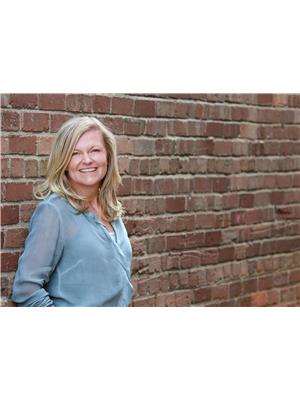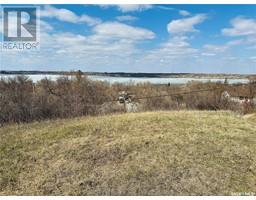232 1st STREET E, Regina Beach, Saskatchewan, CA
Address: 232 1st STREET E, Regina Beach, Saskatchewan
Summary Report Property
- MKT IDSK008238
- Building TypeHouse
- Property TypeSingle Family
- StatusBuy
- Added1 weeks ago
- Bedrooms6
- Bathrooms3
- Area1104 sq. ft.
- DirectionNo Data
- Added On05 Jun 2025
Property Overview
Welcome to 232 1st Street East. This is your opportunity to own a 3-suite investment property in Regina Beach! This unique property features three distinct living spaces, making it a versatile investment or the perfect multi-generational home. All three suites have their own separate entrances, private laundry, and their own outdoor space. The main level suite is 2 bedrooms with 1 bathroom and features a gas fireplace in the living room. This main level suite also features beautiful hardwood flooring that carries throughout the main living area, as well as stainless steel appliances, gas stove, granite countertops & garburator. The lovely wrap-around deck is nestled within a peaceful oasis and perfect for hot summer days or quiet evenings. With 1100 square feet of living space, there is ample space for a family to enjoy. The lower walkout suite is tucked under the deck and features stainless steel appliances, large windows and a garden door leading out to a private xeriscaped patio area. This 2 bedroom suite has a large open concept kitchen/dining & living room area with newer flooring and is quite a cozy spot. The newer garage was built in 2009 using ICF concrete construction and spray foam insulation and features a bonus 780 square foot, 2-bedroom loft suite with vaulted ceiling. This suite also has its own appliances, laundry & private outdoor space. Steps from the beach and all that Regina Beach has to offer, this well-maintained property presents endless possibilities. Whether you’re a savvy investor or a family seeking flexible living options, 232 1st Street E is a rare find and a must see. Call your agent today to schedule your appointment.... As per the Seller’s direction, all offers will be presented on 2025-06-09 at 7:00 PM (id:51532)
Tags
| Property Summary |
|---|
| Building |
|---|
| Land |
|---|
| Level | Rooms | Dimensions |
|---|---|---|
| Basement | Kitchen/Dining room | 13 ft ,3 in x 17 ft ,3 in |
| Living room | 12 ft ,5 in x 16 ft ,6 in | |
| Bedroom | 15 ft ,8 in x 9 ft ,1 in | |
| Bedroom | 9 ft ,1 in x 9 ft ,6 in | |
| Laundry room | 8 ft ,8 in x 7 ft | |
| Other | Measurements not available | |
| Main level | Kitchen | 13 ft ,5 in x 10 ft ,7 in |
| Dining room | 7 ft ,5 in x 15 ft ,9 in | |
| Living room | 19 ft ,3 in x 11 ft ,3 in | |
| Primary Bedroom | 14 ft ,3 in x 9 ft ,9 in | |
| Other | 10 ft ,3 in x 10 ft ,1 in | |
| Bedroom | 10 ft ,2 in x 7 ft ,9 in | |
| 4pc Bathroom | Measurements not available | |
| Loft | Living room | 12 ft ,5 in x 11 ft ,2 in |
| Kitchen/Dining room | 19 ft x 12 ft ,4 in | |
| Bedroom | 8 ft ,5 in x 9 ft ,6 in | |
| 4pc Bathroom | Measurements not available | |
| Bedroom | 8 ft ,5 in x 9 ft ,6 in |
| Features | |||||
|---|---|---|---|---|---|
| Treed | Corner Site | Rectangular | |||
| Detached Garage | Garage | Parking Pad | |||
| Heated Garage | Parking Space(s)(3) | Washer | |||
| Refrigerator | Dishwasher | Dryer | |||
| Microwave | Freezer | Window Coverings | |||
| Garage door opener remote(s) | Stove | Central air conditioning | |||
























































