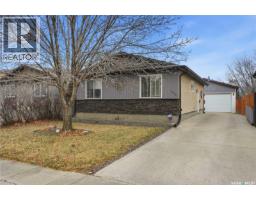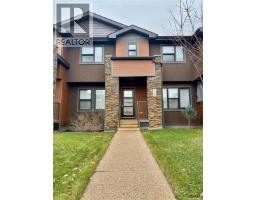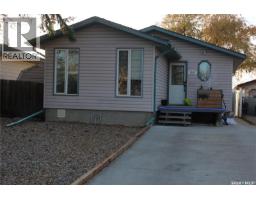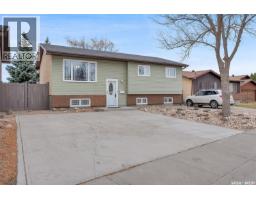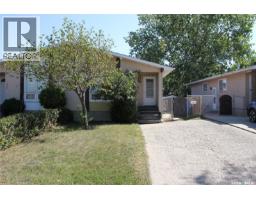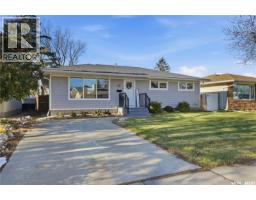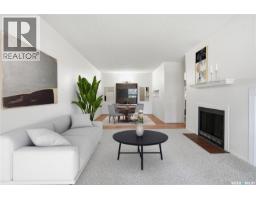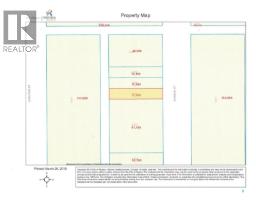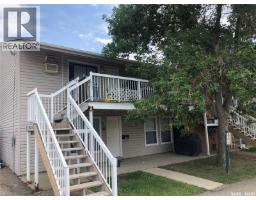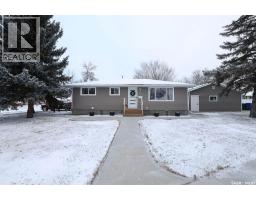127 Hastings CRESCENT Normanview West, Regina, Saskatchewan, CA
Address: 127 Hastings CRESCENT, Regina, Saskatchewan
Summary Report Property
- MKT IDSK019857
- Building TypeHouse
- Property TypeSingle Family
- StatusBuy
- Added8 weeks ago
- Bedrooms3
- Bathrooms2
- Area1120 sq. ft.
- DirectionNo Data
- Added On03 Oct 2025
Property Overview
This updated split level home has a great location in Normanview West. The City records show over 1630 square feet of living space on 3 levels with 3 good sized bedrooms on one level along with the family bathroom and half bath off the master bedroom. The living room and dining room boost 2 large, updated windows that flood the rooms with natural light. The kitchen has updated white cabinets and includes a newer stainless steel appliance package. Down to the 3rd level you’ll find a big family room with cozy carpet and a large window that provides the option of 4th bedroom. The washer and dryer are located in the utility room on this level and are included. The large deck right off the entrance offers lots space for private outdoor entertaining. The good sized lot backs open space with alleys on two sides of the fully fenced yard with a big gate providing access for additional parking or an RV. There is an oversized shed in the back and a convenient dog run right off the side door. This family home is freshly painted and has updated vinyl plank flooring throughout the 2 levels and lovely updated bathrooms. The shingles, fascia, soffits & eaves were done in 2017 and the furnace & central AC new in 2022. There are tons of updates here so don’t miss this one! Call for a viewing today! As per the Seller’s direction, all offers will be presented on 10/06/2025 5:00PM. (id:51532)
Tags
| Property Summary |
|---|
| Building |
|---|
| Land |
|---|
| Level | Rooms | Dimensions |
|---|---|---|
| Second level | Bedroom | 9' x 8'8" |
| Bedroom | 9'7" x 9'5" | |
| 4pc Bathroom | Measurements not available | |
| Bedroom | 12'8" x 10' | |
| 2pc Ensuite bath | Measurements not available | |
| Third level | Family room | 18' x 9' |
| Laundry room | Measurements not available | |
| Main level | Living room | 19'2" x 11'11" |
| Dining room | 13'2" x 8'3" | |
| Kitchen | 10'7" x 8'2" |
| Features | |||||
|---|---|---|---|---|---|
| Treed | Irregular lot size | None | |||
| Parking Space(s)(2) | Washer | Refrigerator | |||
| Dishwasher | Dryer | Storage Shed | |||
| Stove | Central air conditioning | ||||





































