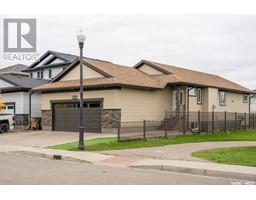1428 Queen STREET Washington Park, Regina, Saskatchewan, CA
Address: 1428 Queen STREET, Regina, Saskatchewan
Summary Report Property
- MKT IDSK003381
- Building TypeHouse
- Property TypeSingle Family
- StatusBuy
- Added1 weeks ago
- Bedrooms5
- Bathrooms2
- Area1024 sq. ft.
- DirectionNo Data
- Added On23 Apr 2025
Property Overview
Welcome to 1428 Queen Street, Regina SK.3 BEDROOM BUNGALOW WITH DETACHED GARAGE NEAR THE PASQUA HOSPITAL. This spacious and well-maintained 5-bedroom, 2-bathroom home is the perfect blend of comfort and functionality. Located in a prime spot with easy access to downtown and Lewvan, you'll enjoy the convenience of city living while coming home to a beautifully space. Step inside to find luxury vinyl plank (LVP) flooring throughout, offering durability and modern appeal. The basement features a fresh concrete floor, new underslab ABS plumbing, and full bracing around the foundation, ensuring peace of mind for years to come. Enjoy efficient living with a high-efficiency furnace, making this home as practical as it is beautiful. Whether you're a growing family, investor, or first-time buyer, this move-in-ready property offers exceptional value and space. Don’t miss your chance to own this solid home in a central location—schedule your private showing today! (id:51532)
Tags
| Property Summary |
|---|
| Building |
|---|
| Land |
|---|
| Level | Rooms | Dimensions |
|---|---|---|
| Basement | Other | 10 ft ,8 in x 23 ft ,1 in |
| 4pc Bathroom | Measurements not available | |
| Bedroom | 8 ft ,11 in x 11 ft ,6 in | |
| Bedroom | 9 ft ,4 in x 11 ft ,8 in | |
| Laundry room | 10 ft ,8 in x 11 ft ,3 in | |
| Main level | Foyer | 8 ft ,6 in x 7 ft ,5 in |
| Dining room | 12 ft ,9 in x 7 ft ,5 in | |
| Living room | 11 ft ,10 in x 11 ft ,10 in | |
| Kitchen | 8 ft ,9 in x 10 ft ,11 in | |
| Bedroom | 11 ft ,3 in x 7 ft ,9 in | |
| 2pc Bathroom | Measurements not available | |
| Bedroom | 9 ft ,4 in x 12 ft ,3 in | |
| Bedroom | 9 ft ,6 in x 10 ft ,5 in |
| Features | |||||
|---|---|---|---|---|---|
| Detached Garage | Parking Space(s)(2) | Washer | |||
| Refrigerator | Dishwasher | Dryer | |||
| Stove | |||||



































