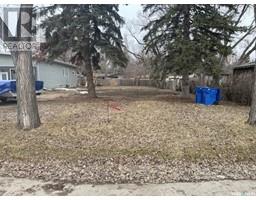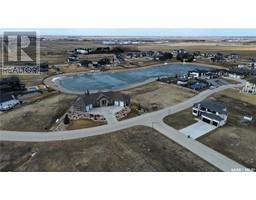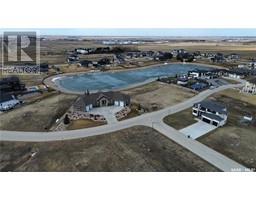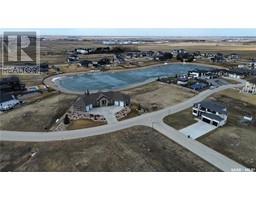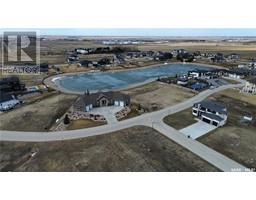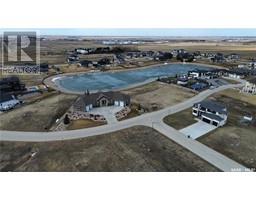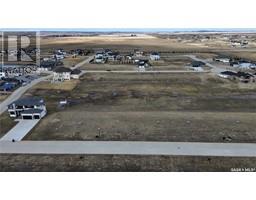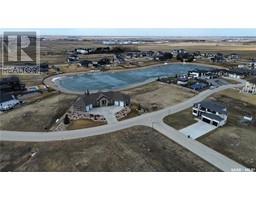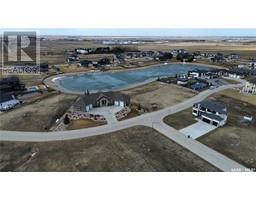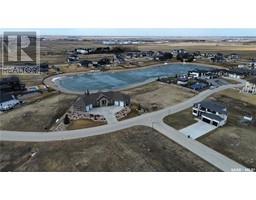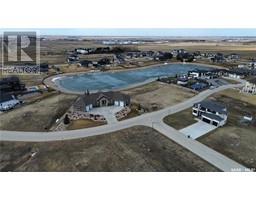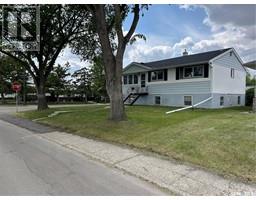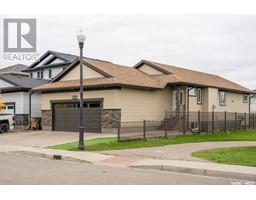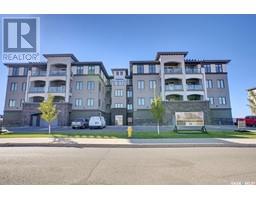1609 Maple STREET N Maple Ridge, Regina, Saskatchewan, CA
Address: 1609 Maple STREET N, Regina, Saskatchewan
Summary Report Property
- MKT IDSK009511
- Building TypeHouse
- Property TypeSingle Family
- StatusBuy
- Added14 hours ago
- Bedrooms5
- Bathrooms3
- Area1238 sq. ft.
- DirectionNo Data
- Added On18 Jun 2025
Property Overview
A rare gem in Maple Ridge in the busing area to Plainsview/St Nicholas. Completely finished inside and out, this fantastic bungalow includes a massive composite deck, landscaping and vinyl fencing. All professionally done. Inside, this Gilroy-built 5 bedroom, 3 bathroom home provides plenty of space for a growing family. With luxury vinyl plank flooring throughout, the main floor features an open concept with spacious kitchen, three large bedrooms including the primary bedroom with walk-in closet and full four piece bathroom. The unique basement gives you plenty of space for hanging out plus two additional large bedrooms, another bathroom and a unique den/hangout spot under the stairs. A great laundry space in the utility/storage room finishes off the basement. A 24x24 garage is fully insulated and has plenty of room for two vehicles, shelving and more. You'll love the location in the very desirable neighbourhood of Maple Ridge. You'll enjoy the morning sunrise in this great backyard that functions as a great play space and entertaining spot for those weekends and summer evenings. (id:51532)
Tags
| Property Summary |
|---|
| Building |
|---|
| Land |
|---|
| Level | Rooms | Dimensions |
|---|---|---|
| Basement | Other | Measurements not available |
| 3pc Bathroom | Measurements not available | |
| Laundry room | Measurements not available | |
| Bedroom | 12 ft x 10 ft | |
| Bedroom | 12 ft x 10 ft | |
| Other | Measurements not available | |
| Main level | Living room | 14 ft x 12 ft |
| Kitchen | 10 ft x 12 ft | |
| Dining room | 10 ft x 8 ft | |
| Bedroom | 10 ft x 10 ft | |
| Bedroom | 10 ft x 10 ft | |
| 4pc Bathroom | Measurements not available | |
| Primary Bedroom | 13'9 x 11'2 | |
| 4pc Ensuite bath | Measurements not available |
| Features | |||||
|---|---|---|---|---|---|
| Treed | Rectangular | Sump Pump | |||
| Attached Garage | Parking Space(s)(5) | Washer | |||
| Refrigerator | Dishwasher | Dryer | |||
| Microwave | Window Coverings | Storage Shed | |||
| Stove | Central air conditioning | Air exchanger | |||











































