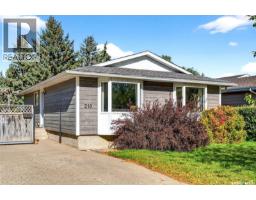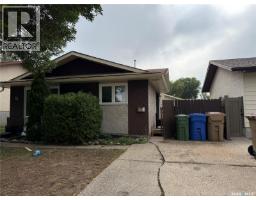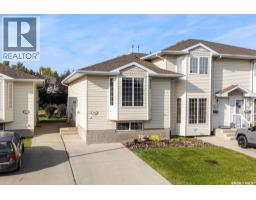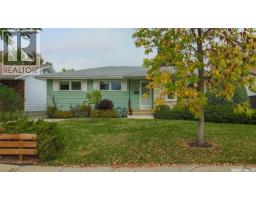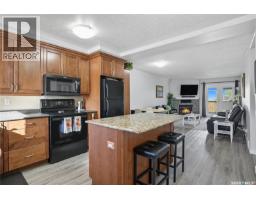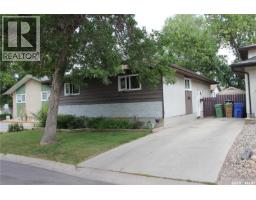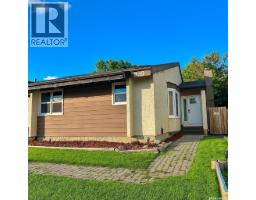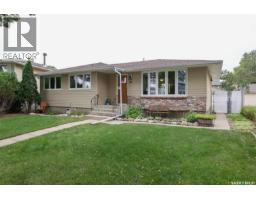1615 23rd AVENUE Hillsdale, Regina, Saskatchewan, CA
Address: 1615 23rd AVENUE, Regina, Saskatchewan
Summary Report Property
- MKT IDSK012701
- Building TypeRow / Townhouse
- Property TypeSingle Family
- StatusBuy
- Added6 weeks ago
- Bedrooms3
- Bathrooms4
- Area1530 sq. ft.
- DirectionNo Data
- Added On19 Aug 2025
Property Overview
Welcome to this distinctive 2-storey condo in Wascana Estates. Offering a rare blend of style, space, and character, this 3-bedroom 4-bathroom home delivers both comfort and charm. The main floor features a bright and functional layout with a spacious living area, uniquely designed kitchen and dining space perfect for hosting, along with a 2-piece washroom. Upstairs, you'll find three well-sized bedrooms, a 3-piece washroom with a large soaking bathtub, as well as a large primary suite with generous closet space and functional 2-piece washroom. One of the standout features of this condo is its beautiful private garden area that is fenced. You can also enjoy the perks of condo living with an outdoor pool and tennis court. Located in a well-known and sought-after building that reflects the history of Regina, this home offers urban convenience, timeless architecture, and a vibrant community feel. Walking distance to the University of Regina, Wascana Lake and easy transportations to the south end of regina this home is a must see. (id:51532)
Tags
| Property Summary |
|---|
| Building |
|---|
| Land |
|---|
| Level | Rooms | Dimensions |
|---|---|---|
| Second level | Primary Bedroom | 12-3 x 18-6 |
| 2pc Ensuite bath | 4-10 x 3-8 | |
| Bedroom | 12-5 x 9-4 | |
| Bedroom | 12-7 x 8-6 | |
| 3pc Bathroom | 8-5 x 7-6 | |
| Basement | Other | 19-1 x 17-4 |
| 3pc Bathroom | 6 ft x 6 ft | |
| Laundry room | Measurements not available x 16 ft | |
| Main level | Foyer | 8-0 x 7-0 |
| Kitchen/Dining room | 18-2 x 10-9 | |
| 2pc Bathroom | 4-5 x 5-0 | |
| Dining room | 10-9 x 12-8 | |
| Living room | 13-6 x 18-6 |
| Features | |||||
|---|---|---|---|---|---|
| Attached Garage | Surfaced(1) | Parking Pad | |||
| Other | Parking Space(s)(1) | Washer | |||
| Refrigerator | Dishwasher | Dryer | |||
| Microwave | Freezer | Window Coverings | |||
| Garage door opener remote(s) | Stove | Central air conditioning | |||














































