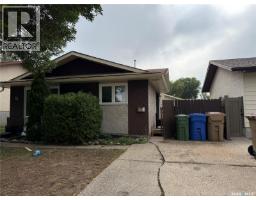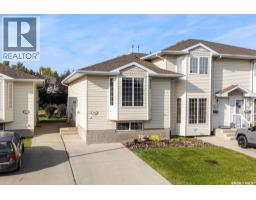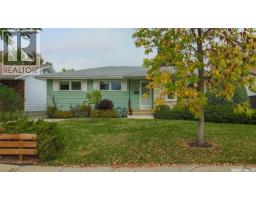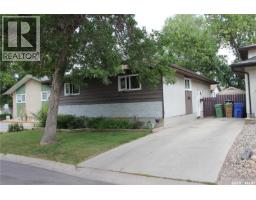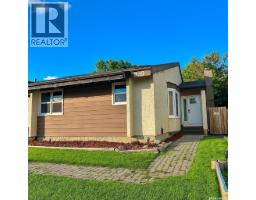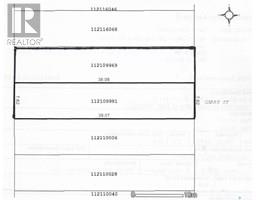23 Osborne CRESCENT Normanview, Regina, Saskatchewan, CA
Address: 23 Osborne CRESCENT, Regina, Saskatchewan
Summary Report Property
- MKT IDSK014274
- Building TypeHouse
- Property TypeSingle Family
- StatusBuy
- Added7 weeks ago
- Bedrooms3
- Bathrooms2
- Area850 sq. ft.
- DirectionNo Data
- Added On04 Aug 2025
Property Overview
Welcome to 23 Osborne Crescent – A Fantastic Opportunity in Regina’s Northwest! Located in a quiet, family-friendly neighborhood, this well-maintained bungalow offers a perfect blend of functionality and potential. Originally a 3-bedroom home, the main floor currently features 2 bedrooms, including a generously sized primary that can easily be converted back into two separate rooms to suit your needs. Step into a welcoming main floor featuring a spacious living room, a large kitchen and dining area with a unique sunshine ceiling. The 4-piece main bath completes the upper level. Downstairs, the fully developed basement provides additional living space with newer carpet throughout, a 3-piece bathroom, laundry and storage area. The basement has been professionally braced, giving peace of mind for long-term stability. Additional upgrades include newer triple-pane windows and a replaced sewer line. The fully fenced yard offers plenty of space for outdoor enjoyment, and there's convenient off-street parking with room to build a garage. Whether you're a first-time buyer, downsizing, or looking for a smart investment – this home ready to live in with room to personalize. Don't miss your chance to view this great property! (id:51532)
Tags
| Property Summary |
|---|
| Building |
|---|
| Land |
|---|
| Level | Rooms | Dimensions |
|---|---|---|
| Basement | Other | 21 ft x 9 ft |
| Den | 9 ft x 10 ft ,4 in | |
| Bedroom | 8 ft ,10 in x 10 ft ,3 in | |
| 3pc Bathroom | 6 ft ,7 in x 6 ft ,1 in | |
| Storage | 10 ft ,2 in x 6 ft ,4 in | |
| Main level | Living room | 15 ft ,4 in x 11 ft ,7 in |
| Kitchen/Dining room | 11 ft ,9 in x 12 ft ,3 in | |
| Primary Bedroom | 15 ft ,1 in x 11 ft ,7 in | |
| Bedroom | 12 ft x 8 ft ,10 in | |
| 4pc Bathroom | 4 ft ,11 in x 7 ft |
| Features | |||||
|---|---|---|---|---|---|
| Treed | Irregular lot size | Recreational | |||
| Sump Pump | None | Gravel | |||
| Parking Space(s)(3) | Washer | Refrigerator | |||
| Dishwasher | Dryer | Freezer | |||
| Storage Shed | Stove | Wall unit | |||









































