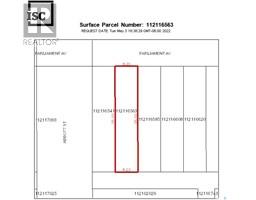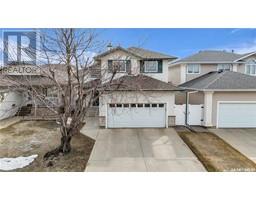2358 Atkinson STREET Broders Annex, Regina, Saskatchewan, CA
Address: 2358 Atkinson STREET, Regina, Saskatchewan
Summary Report Property
- MKT IDSK002022
- Building TypeHouse
- Property TypeSingle Family
- StatusBuy
- Added3 weeks ago
- Bedrooms3
- Bathrooms1
- Area1136 sq. ft.
- DirectionNo Data
- Added On08 Apr 2025
Property Overview
Want a great character home in Broders Annex? This may be the one! This is a nice 3 bedroom 1 3/4 storey house that will appeal to new buyers or investors. You will notice the street appeal as you pull up and love the front verandah. Upon entry you will be attracted to the beautifully maintained hardwood floors, wood trim and character throughout. This home has a great open living room/ dining room combination including a wood burning fireplace and plethora of windows that allows for plenty of natural light. The kitchen has ceramic tile flooring, plenty of cabinetry and offers easy access to the backyard from a mudroom area with easy access to a great deck and the barbecue. The upper level has a bathroom with a skylight and clawfoot tub! Two of the upstairs bedrooms have small walk-in closets. Most windows have been replaced. The home includes a newer mid-efficient furnace and the floor in the basement was re-poured and walls braced with engineer certificate. All plumbing in the basement including the sewer line from stack to the outside was replaced with pvc piping. Basement even has roughed-in plumbing for a future bathroom when required. The backyard has a great deck and patio area with extra parking beside the single detached garage. This home has plenty to offer and is close to schools, shopping and downtown. Don't hesitate, make your appointment to view today! (id:51532)
Tags
| Property Summary |
|---|
| Building |
|---|
| Land |
|---|
| Level | Rooms | Dimensions |
|---|---|---|
| Second level | Bedroom | 14 ft ,3 in x 9 ft ,1 in |
| Bedroom | 9 ft ,3 in x 10 ft ,8 in | |
| Bedroom | 14 ft ,10 in x 9 ft ,6 in | |
| 4pc Bathroom | - x - | |
| Main level | Sunroom | 19 ft ,5 in x 7 ft |
| Living room | 14 ft x 12 ft ,6 in | |
| Dining room | 12 ft ,4 in x 10 ft ,3 in | |
| Office | 12 ft x 6 ft | |
| Kitchen | 12 ft x 8 ft | |
| Mud room | 7 ft ,5 in x 4 ft ,4 in |
| Features | |||||
|---|---|---|---|---|---|
| Treed | Corner Site | Rectangular | |||
| Sump Pump | Detached Garage | Parking Space(s)(2) | |||
| Washer | Refrigerator | Dryer | |||
| Freezer | Garage door opener remote(s) | Storage Shed | |||
| Stove | |||||


















































