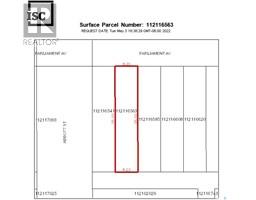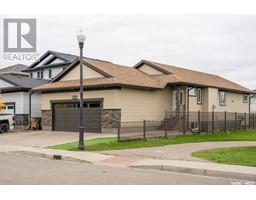2814 Sinton AVENUE Lakeview RG, Regina, Saskatchewan, CA
Address: 2814 Sinton AVENUE, Regina, Saskatchewan
Summary Report Property
- MKT IDSK003047
- Building TypeHouse
- Property TypeSingle Family
- StatusBuy
- Added1 weeks ago
- Bedrooms2
- Bathrooms2
- Area994 sq. ft.
- DirectionNo Data
- Added On21 Apr 2025
Property Overview
Experience the ultimate in luxury living at 2814 Sinton Avenue, Regina, where a stunning high-end renovation transforms this prime Lakeview location. Discover a state-of-the-art kitchen featuring white oak cabinets, sleek appliances, quartzite countertops, and a matching white backsplash. Beautifully crafted solid white oak doors and new baseboards elevate the interior, while the expertly landscaped front and back yards provide a serene oasis. Additional highlights include a spacious 20’x22’ heated garage with insulated interior, drywalled and painted cathedral ceiling, and expansive two-level wooden decks. With a new sewer line and backflow valve, this property has been meticulously revitalized from the frame up, incorporating spray foam insulation, new drywall, and fresh paint throughout the main floor and basement. Showings are easy. (id:51532)
Tags
| Property Summary |
|---|
| Building |
|---|
| Land |
|---|
| Level | Rooms | Dimensions |
|---|---|---|
| Basement | Other | 21 ft ,3 in x 18 ft |
| Other | 10 ft ,7 in x 15 ft ,6 in | |
| Laundry room | 12 ft ,4 in x 8 ft ,10 in | |
| Other | 10 ft x 4 ft ,7 in | |
| Main level | Living room | 18 ft ,11 in x 12 ft ,9 in |
| Kitchen | 13 ft ,8 in x 10 ft ,1 in | |
| Dining room | 10 ft ,7 in x 8 ft ,5 in | |
| 4pc Bathroom | 7 ft ,2 in x 5 ft ,1 in | |
| Bedroom | 10 ft ,5 in x 10 ft ,3 in | |
| Bedroom | 11 ft ,9 in x 13 ft ,1 in | |
| Foyer | 6 ft ,4 in x 5 ft ,6 in |
| Features | |||||
|---|---|---|---|---|---|
| Treed | Lane | Rectangular | |||
| Sump Pump | Detached Garage | Heated Garage | |||
| Parking Space(s)(2) | Refrigerator | Freezer | |||
| Oven - Built-In | Hood Fan | Stove | |||
| Central air conditioning | Air exchanger | ||||




































































