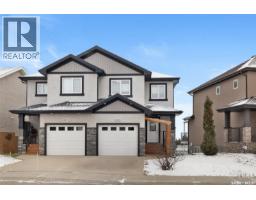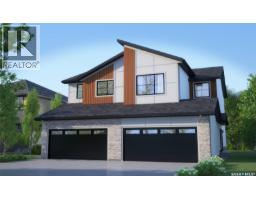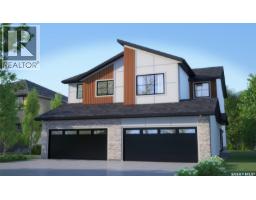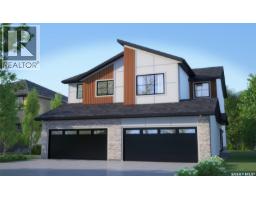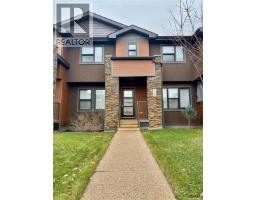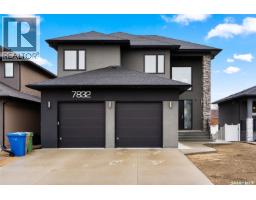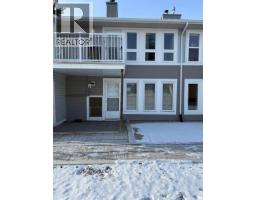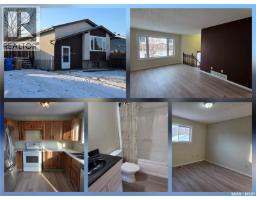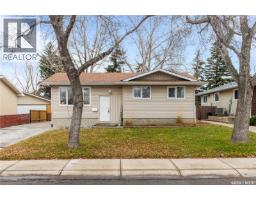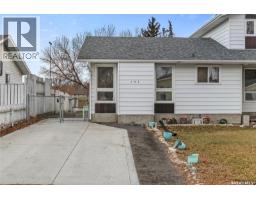301 2160 Heseltine ROAD River Bend, Regina, Saskatchewan, CA
Address: 301 2160 Heseltine ROAD, Regina, Saskatchewan
Summary Report Property
- MKT IDSK021306
- Building TypeApartment
- Property TypeSingle Family
- StatusBuy
- Added10 weeks ago
- Bedrooms2
- Bathrooms2
- Area1061 sq. ft.
- DirectionNo Data
- Added On21 Oct 2025
Property Overview
Meticulously maintained and masterfully designed; this elegant River Bend condo checks all the boxes for your next home! As soon as you enter, you are warmly greeted with a tranquil & welcoming environment. Every thought and detail has the peace and serenity of it’s owners top of mind. Open enough to provide ample space for you and your guests, yet cozy enough to make you feel right at home. Backed by an amazing community of neighbors & management with easy access to all east Regina amenities; these highly sought after River Bend Lakes Condos provide full support for the next chapter of your life. 9 foot ceilings, a generous master bedroom with a 3 piece ensuite and walk-in closet complete the lovely space. In-suite laundry and 1 underground parking stall are included. Fully accessible, fully secure & fully yours. Call your favorite Realtor® for a showing today before it’s gone! (id:51532)
Tags
| Property Summary |
|---|
| Building |
|---|
| Level | Rooms | Dimensions |
|---|---|---|
| Main level | Kitchen/Dining room | 12'5 x 19'5 |
| Living room | 12'4 x 14'3 | |
| 4pc Bathroom | 5'4 x 9'3 | |
| Primary Bedroom | 11'0 x 15'3 | |
| 3pc Ensuite bath | 5'11 x 8'5 | |
| Bedroom | 9'3 x 10'0 | |
| Laundry room | Measurements not available |
| Features | |||||
|---|---|---|---|---|---|
| Elevator | Wheelchair access | Balcony | |||
| Underground(1) | Other | Heated Garage | |||
| Parking Space(s)(1) | Washer | Refrigerator | |||
| Intercom | Dishwasher | Dryer | |||
| Microwave | Window Coverings | Garage door opener remote(s) | |||
| Stove | Central air conditioning | ||||































