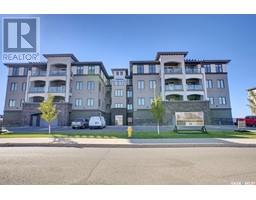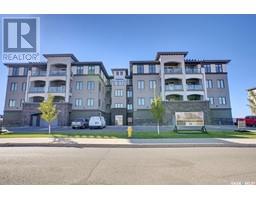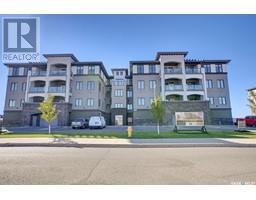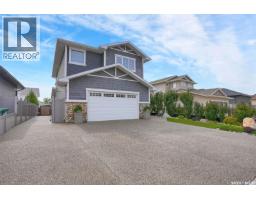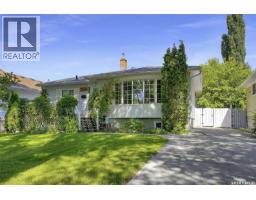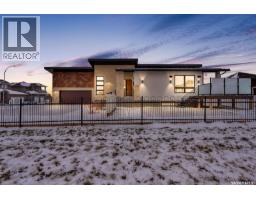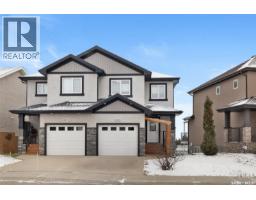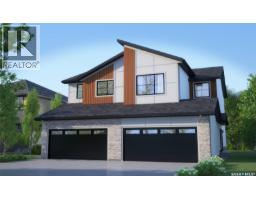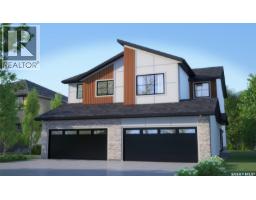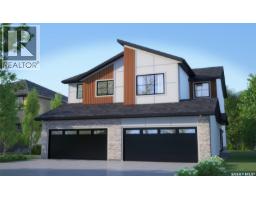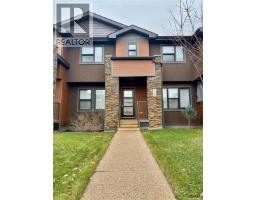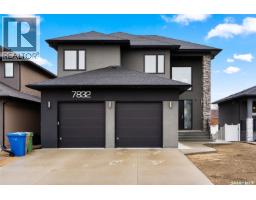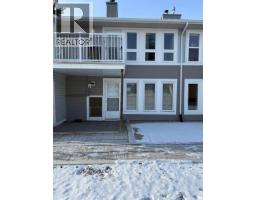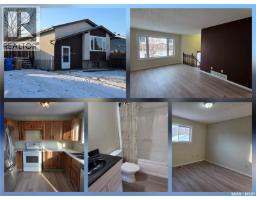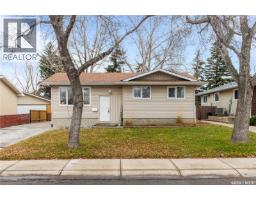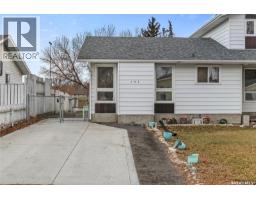301 4594 Harbour Landing DRIVE Harbour Landing, Regina, Saskatchewan, CA
Address: 301 4594 Harbour Landing DRIVE, Regina, Saskatchewan
2 Beds2 Baths1465 sqftStatus: Buy Views : 1014
Price
$656,668
Summary Report Property
- MKT IDSK006557
- Building TypeApartment
- Property TypeSingle Family
- StatusBuy
- Added28 weeks ago
- Bedrooms2
- Bathrooms2
- Area1465 sq. ft.
- DirectionNo Data
- Added On01 Jun 2025
Property Overview
This condo development is not yet constructed. It will be the 3rd building of Harbour Pointe by Gilroy Homes. 24 units. 2 guest suites. One indoor parking stall per unit. Additional indoor parking stall (limited number) can be purchased for $45,000.00 plus tax. Outside parking stall can be purchased for $12,000.00 plus tax. Four sizes of units: 1339 SF: 1435 SF: 1465 SF: 1539 SF. Prices range from $570,994.20 to $701,622.45. Floor plans and Specifications are available. Possession to be determined. Deposits on units now being accepted. Unit 301 faces west.All photos shown are for reference only since the building is not yet constructed. Contact for more details. (id:51532)
Tags
| Property Summary |
|---|
Property Type
Single Family
Building Type
Apartment
Square Footage
1465 sqft
Title
Condominium/Strata
Neighbourhood Name
Harbour Landing
Built in
2025
Parking Type
Underground(1),Other,Heated Garage,Parking Space(s)(1)
| Building |
|---|
Bathrooms
Total
2
Interior Features
Appliances Included
Washer, Refrigerator, Dishwasher, Dryer, Microwave, Garburator, Garage door opener remote(s), Central Vacuum - Roughed In, Stove
Building Features
Features
Elevator, Wheelchair access, Balcony
Architecture Style
High rise
Square Footage
1465 sqft
Building Amenities
Exercise Centre, Guest Suite
Heating & Cooling
Cooling
Central air conditioning
Heating Type
Forced air
Neighbourhood Features
Community Features
Pets Allowed With Restrictions
Parking
Parking Type
Underground(1),Other,Heated Garage,Parking Space(s)(1)
| Level | Rooms | Dimensions |
|---|---|---|
| Main level | Foyer | 11 ft ,3 in x 5 ft ,6 in |
| Living room | 14 ft x 18 ft ,3 in | |
| Dining room | 11 ft x 12 ft ,8 in | |
| Kitchen | 9 ft ,4 in x 12 ft ,4 in | |
| Primary Bedroom | 11 ft ,2 in x 12 ft ,11 in | |
| 3pc Ensuite bath | Measurements not available | |
| Bedroom | 11 ft x 12 ft | |
| 4pc Bathroom | Measurements not available | |
| Office | 5 ft ,8 in x 7 ft ,6 in | |
| Other | 5 ft ,4 in x 6 ft ,2 in | |
| Laundry room | 12 ft ,5 in x 6 ft ,6 in |
| Features | |||||
|---|---|---|---|---|---|
| Elevator | Wheelchair access | Balcony | |||
| Underground(1) | Other | Heated Garage | |||
| Parking Space(s)(1) | Washer | Refrigerator | |||
| Dishwasher | Dryer | Microwave | |||
| Garburator | Garage door opener remote(s) | Central Vacuum - Roughed In | |||
| Stove | Central air conditioning | Exercise Centre | |||
| Guest Suite | |||||






















