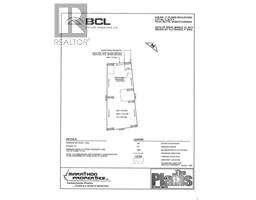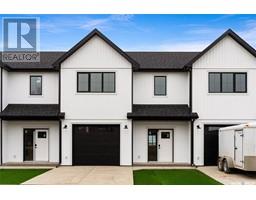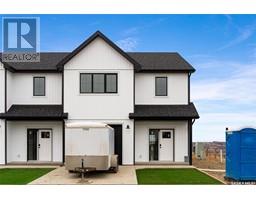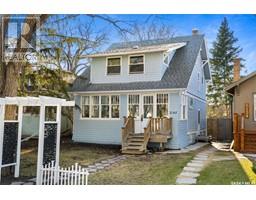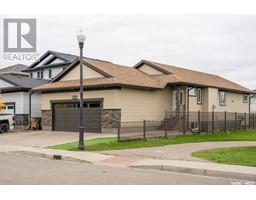307 1715 Badham BOULEVARD Arnhem Place, Regina, Saskatchewan, CA
Address: 307 1715 Badham BOULEVARD, Regina, Saskatchewan
Summary Report Property
- MKT IDSK999284
- Building TypeApartment
- Property TypeSingle Family
- StatusBuy
- Added2 weeks ago
- Bedrooms2
- Bathrooms2
- Area1087 sq. ft.
- DirectionNo Data
- Added On14 Apr 2025
Property Overview
Welcome to #307-1715 Badham Blvd – a bright, modern condo nestled in the heart of the desirable Arnhem Place neighborhood. This unbeatable location offers the perfect blend of urban convenience and community charm, with Wascana Park, local shops, restaurants, and downtown Regina all just minutes away. Step inside to discover a beautifully designed open-concept layout, ideal for both relaxing and entertaining. The spacious living and dining areas flow effortlessly together, creating a warm and inviting atmosphere. The contemporary kitchen is a true highlight, featuring sleek stainless steel appliances (all included), generous counter and cupboard space, and a large eat-up island—perfect for casual meals or hosting guests. This unit offers two bedrooms and two bathrooms, including a private primary suite complete with a walk-in closet and ensuite bath for added comfort and privacy. Enjoy your morning coffee or evening wind-down on the private balcony overlooking the neighborhood. Bonus features include two underground parking stalls, a dedicated storage locker, a secure bike room, and access to an amenities room—ideal for hosting larger gatherings or social events. The building also offers a well-equipped fitness center and is professionally maintained, providing both security and peace of mind. Please Note: The living room, dining room, and bedrooms have been virtually staged to showcase layout options and the space's full potential. Don’t miss this opportunity to own a stylish, move-in-ready condo in one of Regina’s most sought-after locations! (id:51532)
Tags
| Property Summary |
|---|
| Building |
|---|
| Level | Rooms | Dimensions |
|---|---|---|
| Main level | Living room | 19 ft ,5 in x 13 ft ,4 in |
| Kitchen | 12 ft ,7 in x 9 ft | |
| Dining room | 19 ft x 5 ft ,1 in | |
| Primary Bedroom | 13 ft ,4 in x 10 ft ,4 in | |
| Bedroom | 11 ft ,2 in x 14 ft | |
| Laundry room | Measurements not available | |
| 4pc Bathroom | Measurements not available | |
| 3pc Ensuite bath | Measurements not available | |
| Dining nook | 5 ft x 5 ft ,9 in |
| Features | |||||
|---|---|---|---|---|---|
| Elevator | Wheelchair access | Balcony | |||
| Underground(2) | Parking Space(s)(2) | Washer | |||
| Refrigerator | Dryer | Microwave | |||
| Stove | Recreation Centre | ||||








































