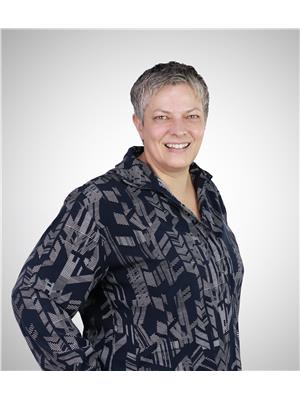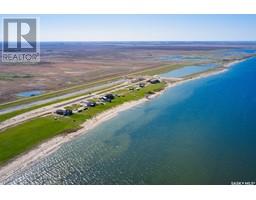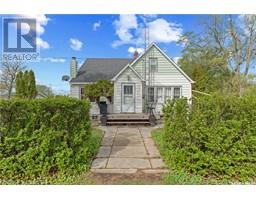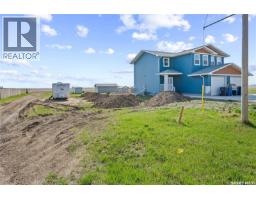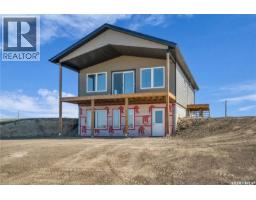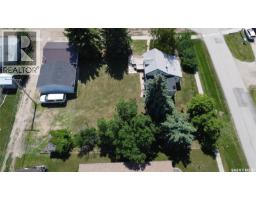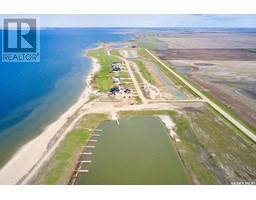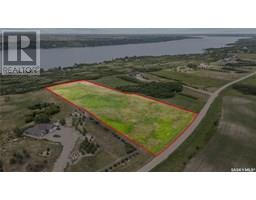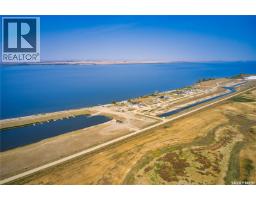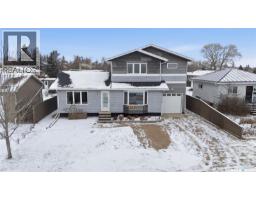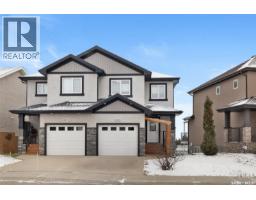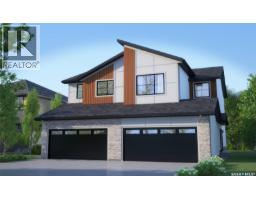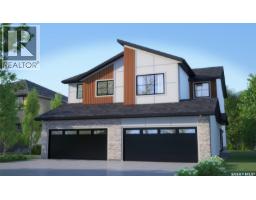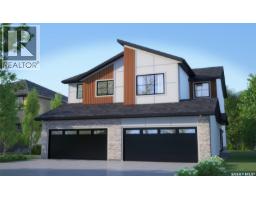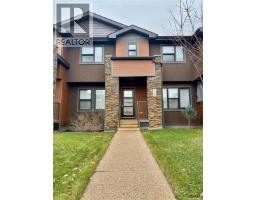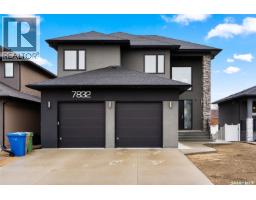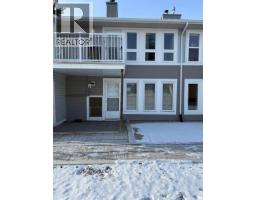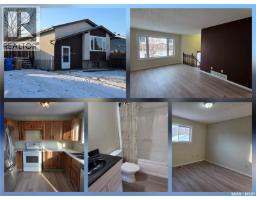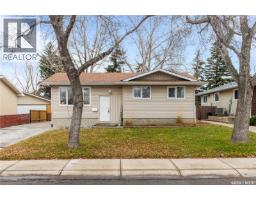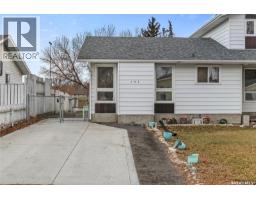368 Rose STREET Highland Park, Regina, Saskatchewan, CA
Address: 368 Rose STREET, Regina, Saskatchewan
Summary Report Property
- MKT IDSK011287
- Building TypeHouse
- Property TypeSingle Family
- StatusBuy
- Added24 weeks ago
- Bedrooms2
- Bathrooms1
- Area720 sq. ft.
- DirectionNo Data
- Added On15 Jul 2025
Property Overview
Located in Highland Park, 368 Rose Street is situated with excellent access to local services and businesses. With the opening on the brand new P3 Elementary School at the end of the block in September, this neighbourhood is sure to take off over the next few years. Directly South is Mother Teresa Middle School and the YWCA Childcare Centre. Across the road to the East is an auto sales lot, but also the Highland Curling Club and a great little splash park. This home is vacant and ready for a first time homeowner to break into the housing market or could be a great revenue property. The large yard has plenty of room for a play structure and garden area and features a detached garage and additional off street parking with paved laneway access. The garage currently has a single overhead door as one half was used as a workshop, but can easily have a second door added again if needed. With two bedrooms and an updated 4 piece bath, this property is ready to welcome its new owners. Please contact your REALTOR® today to schedule your private showing. (id:51532)
Tags
| Property Summary |
|---|
| Building |
|---|
| Land |
|---|
| Level | Rooms | Dimensions |
|---|---|---|
| Main level | Living room | 12 ft ,9 in x 12 ft ,2 in |
| Bedroom | 9 ft ,9 in x 8 ft ,8 in | |
| Primary Bedroom | 10 ft ,9 in x 9 ft ,9 in | |
| Laundry room | 7 ft ,1 in x 6 ft ,5 in | |
| 4pc Bathroom | 9 ft x 4 ft ,9 in | |
| Kitchen | 12 ft ,7 in x 11 ft ,3 in |
| Features | |||||
|---|---|---|---|---|---|
| Treed | Lane | Rectangular | |||
| Sump Pump | Detached Garage | Parking Space(s)(2) | |||
| Washer | Refrigerator | Dryer | |||
| Stove | |||||


































