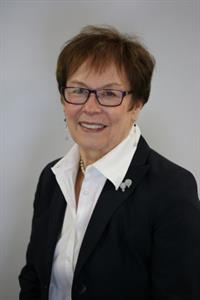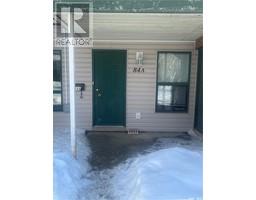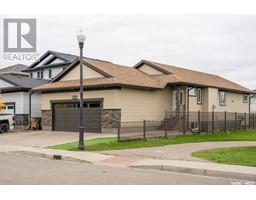3918 Chelsey DRIVE Albert Park, Regina, Saskatchewan, CA
Address: 3918 Chelsey DRIVE, Regina, Saskatchewan
Summary Report Property
- MKT IDSK999043
- Building TypeRow / Townhouse
- Property TypeSingle Family
- StatusBuy
- Added6 days ago
- Bedrooms1
- Bathrooms3
- Area1426 sq. ft.
- DirectionNo Data
- Added On19 May 2025
Property Overview
board siding & Stucco. Spacious rooms throughout, 1 bedroom, den plus formal dining room (currently used as office), main floor laundry with newer top load washer, 4 pce main bath. Kitchen features loads of quality oak cabinets open to large dinette that has garden doors to deck. Spacious living room with gas fireplace, Primary bedroom features walk in closet, 3 pce bath. Den currently used as secondary bedroom features a skylight & closet. Formal dining room with large South Bay window is currently used as office by seller. Basement partially developed with fully finished 3 pce bath, HE furnace, water softener, rented water heater, new sump pump April 2025. Attractive outdoor summer landscape, patio furniture at front - 2 concrete benches, flowerpots included. (id:51532)
Tags
| Property Summary |
|---|
| Building |
|---|
| Land |
|---|
| Level | Rooms | Dimensions |
|---|---|---|
| Basement | Other | 24' x 31'3" |
| 3pc Bathroom | Measurements not available | |
| Main level | Kitchen | 11'5" x 11'7" |
| Dining room | 9'7" x 11'4" | |
| Living room | 14'9" x 19.8" | |
| Den | 9'7" x 11'6" | |
| 4pc Bathroom | Measurements not available | |
| Dining room | Measurements not available x 11 ft | |
| Bedroom | 13'5" x 15'5" | |
| 3pc Bathroom | Measurements not available |
| Features | |||||
|---|---|---|---|---|---|
| Treed | Sump Pump | Attached Garage | |||
| Parking Pad | Other | Parking Space(s)(3) | |||
| Washer | Refrigerator | Dishwasher | |||
| Dryer | Microwave | Alarm System | |||
| Window Coverings | Garage door opener remote(s) | Hood Fan | |||
| Central Vacuum | Stove | Central air conditioning | |||
| Recreation Centre | Clubhouse | ||||









































