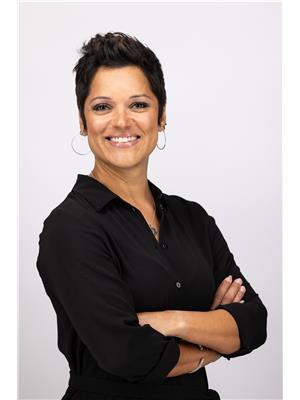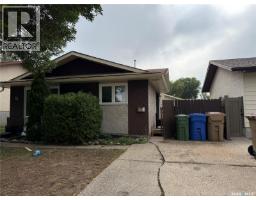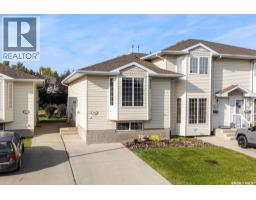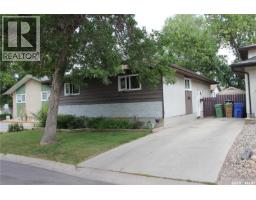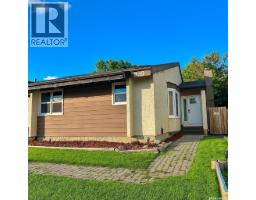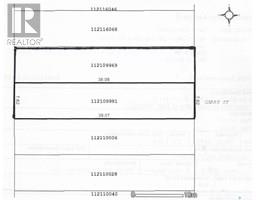4621 Primrose Green DRIVE Greens on Gardiner, Regina, Saskatchewan, CA
Address: 4621 Primrose Green DRIVE, Regina, Saskatchewan
Summary Report Property
- MKT IDSK013919
- Building TypeRow / Townhouse
- Property TypeSingle Family
- StatusBuy
- Added4 weeks ago
- Bedrooms2
- Bathrooms4
- Area1044 sq. ft.
- DirectionNo Data
- Added On22 Aug 2025
Property Overview
**Stylish Freehold Townhouse in Greens on Gardiner—No Condo Fees!** Welcome home to this beautifully designed 2-bedroom, 4 bath freehold townhouse offering 1,044 sq ft of functional living space, nestled in one of Regina’s most desirable neighborhoods. Located close to schools, restaurants, shopping, and all essential amenities, this property is perfect for modern living. Step inside to a bright and open main floor featuring a spacious living room, dining area, and a contemporary kitchen filled with natural light. A convenient half bathroom adds comfort for guests, and the layout flows seamlessly to the backyard deck and single detached garage ideal for summer BBQs and easy parking. Upstairs, you’ll find two generously sized primary bedrooms, each with its own 4-piece ensuite and walk-in closet, providing privacy and convenience. Laundry is located on the upper level for easy access. The finished basement expands your living space with a cozy family room perfect for entertaining, plus an additional 3-piece bathroom. (id:51532)
Tags
| Property Summary |
|---|
| Building |
|---|
| Land |
|---|
| Level | Rooms | Dimensions |
|---|---|---|
| Second level | Bedroom | 11 ft ,8 in x 9 ft ,3 in |
| Bedroom | 11 ft ,8 in x 10 ft ,2 in | |
| 4pc Ensuite bath | Measurements not available | |
| 4pc Ensuite bath | Measurements not available | |
| Laundry room | Measurements not available | |
| Basement | Family room | 10 ft ,6 in x 16 ft ,5 in |
| 3pc Bathroom | Measurements not available | |
| Other | Measurements not available | |
| Main level | Living room | 12 ft ,8 in x 12 ft ,5 in |
| Kitchen | 10 ft ,10 in x 9 ft ,1 in | |
| Dining room | 10 ft ,10 in x 6 ft ,2 in | |
| 2pc Bathroom | Measurements not available |
| Features | |||||
|---|---|---|---|---|---|
| Treed | Lane | Sump Pump | |||
| Detached Garage | Parking Space(s)(1) | Washer | |||
| Refrigerator | Dishwasher | Dryer | |||
| Microwave | Window Coverings | Hood Fan | |||
| Stove | |||||
































