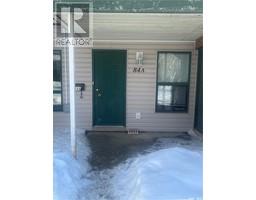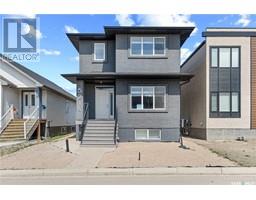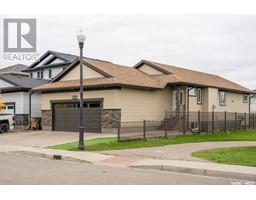4658 MARIGOLD DRIVE Garden Ridge, Regina, Saskatchewan, CA
Address: 4658 MARIGOLD DRIVE, Regina, Saskatchewan
Summary Report Property
- MKT IDSK007411
- Building TypeRow / Townhouse
- Property TypeSingle Family
- StatusBuy
- Added1 days ago
- Bedrooms2
- Bathrooms2
- Area1008 sq. ft.
- DirectionNo Data
- Added On29 May 2025
Property Overview
Welcome to 4658 Marigold Drive in Garden Ridge! Discover this beautifully maintained & exceptionally well taken care of 2 bedroom, 2 bathroom 1008 sq ft townhouse nestled in a peaceful, residential area of North Regina. The truly stunning condo built in 2004 shows very well & is move-in ready! The condo features an inviting entry that flows into a spacious & cozy living room with elegant elements of design & flows into the bright kitchen & impressive dining room, Here, the kitchen offers plenty of cabinets, counterspace & all appliances are incl. The dining area opens to a lovely outdoor space through sliding patio doors. The 2nd floor showcases two very large bedrooms with the primary bedroom easily accommodating a king sized bed & much more into the room. A charming sitting area at the top of the stairs is perfect for a small desk or reading chair, & a full bath with tiled flooring completes this level. The basement is partially developed with a newer 3 pc bath with gorgeous finishes, a large rec room (not done but easily serves as a TV room or gym area - or both!) laundry area (washer/dryer incl) w' wash sink, & plenty of storage in & around the utility area.TWO outdoor parking spots (infront of the condo labeled 4658) with electricity are also included. This condo is simply stunning and is a must see if you are in the market!... As per the Seller’s direction, all offers will be presented on 2025-05-01 at 6:00 PM (id:51532)
Tags
| Property Summary |
|---|
| Building |
|---|
| Level | Rooms | Dimensions |
|---|---|---|
| Second level | Bedroom | 9 ft ,5 in x 14 ft ,8 in |
| 4pc Bathroom | 7 ft ,3 in x 6 ft ,4 in | |
| Bedroom | 10 ft ,3 in x 14 ft ,8 in | |
| Loft | 2 ft ,8 in x 4 ft ,2 in | |
| Basement | Laundry room | Measurements not available |
| Other | Measurements not available | |
| Other | 13 ft ,3 in x 11 ft ,11 in | |
| 3pc Bathroom | 4 ft ,6 in x 7 ft ,7 in | |
| Main level | Living room | 12 ft x 11 ft ,11 in |
| Dining room | 5 ft ,11 in x 7 ft ,11 in | |
| Kitchen | 11 ft x 12 ft | |
| Foyer | 5 ft ,8 in x 4 ft ,8 in |
| Features | |||||
|---|---|---|---|---|---|
| Treed | Surfaced(2) | Other | |||
| None | Parking Space(s)(2) | Washer | |||
| Refrigerator | Dishwasher | Dryer | |||
| Window Coverings | Hood Fan | Central Vacuum - Roughed In | |||
| Stove | Central air conditioning | ||||




























































