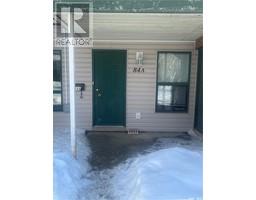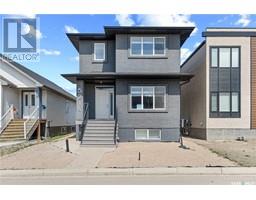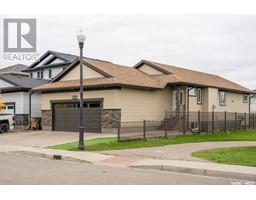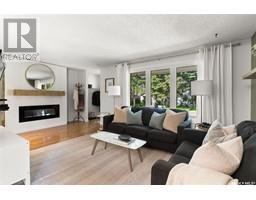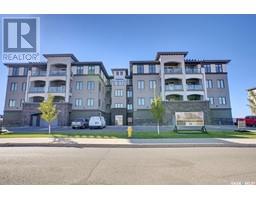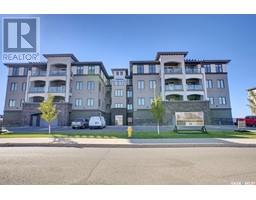5017 Cornell GATE Harbour Landing, Regina, Saskatchewan, CA
Address: 5017 Cornell GATE, Regina, Saskatchewan
Summary Report Property
- MKT IDSK007367
- Building TypeNo Data
- Property TypeNo Data
- StatusBuy
- Added1 days ago
- Bedrooms3
- Bathrooms4
- Area1438 sq. ft.
- DirectionNo Data
- Added On01 Jun 2025
Property Overview
Welcome to this meticulously maintained, move-in ready 2-storey home located in Regina’s highly sought-after Harbour Landing neighbourhood. Ideally situated just steps from Norseman Park and surrounded by scenic green spaces, this property offers the perfect blend of nature and modern living. The open-concept main floor features a spacious living room that flows into a contemporary kitchen complete with quartz countertops, a sit-up island, and an over-the-sink window offering natural light and backyard views. Step outside to a private, fenced backyard with a deck and low-maintenance landscaping—perfect for relaxing or entertaining. Additional features include: Central air conditioning, On-demand water heater,Double attached garage and a Fully finished basement with a large den and a generous family room. Don’t Miss Out! Schedule your private showing today and make this exceptional property your new home !... As per the Seller’s direction, all offers will be presented on 2025-06-01 at 5:00 AM (id:51532)
Tags
| Property Summary |
|---|
| Building |
|---|
| Level | Rooms | Dimensions |
|---|---|---|
| Second level | Bedroom | 8 ft ,5 in x 9 ft ,7 in |
| Bedroom | 8 ft ,9 in x 9 ft ,9 in | |
| 3pc Ensuite bath | 8 ft ,2 in x 5 ft ,7 in | |
| 4pc Bathroom | 8 ft ,8 in x 4 ft ,9 in | |
| Bedroom | 12 ft ,9 in x 12 ft ,2 in | |
| Basement | 3pc Bathroom | 7 ft ,6 in x 4 ft ,8 in |
| Den | 7 ft ,6 in x 4 ft ,8 in | |
| Family room | 22 ft ,7 in x 9 ft ,4 in | |
| Main level | Family room | 13 ft ,5 in x 24 ft ,2 in |
| Kitchen | Measurements not available x 11 ft ,2 in | |
| 2pc Bathroom | 4 ft ,5 in x 5 ft ,2 in |
| Features | |||||
|---|---|---|---|---|---|
| Detached Garage | Parking Space(s)(2) | Washer | |||
| Refrigerator | Dishwasher | Dryer | |||
| Microwave | Window Coverings | Garage door opener remote(s) | |||
| Stove | Central air conditioning | ||||



































