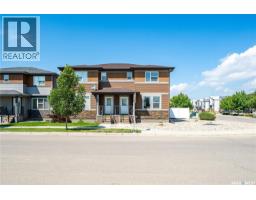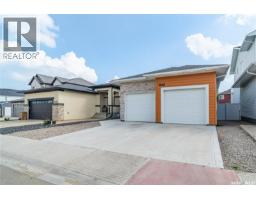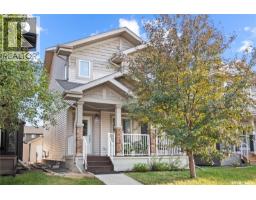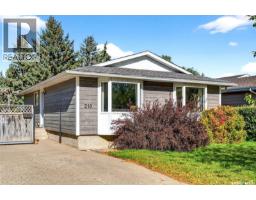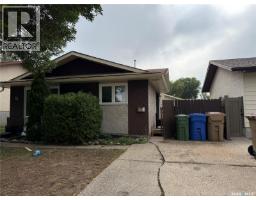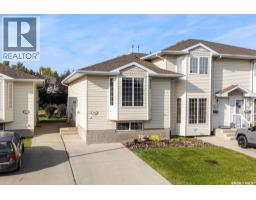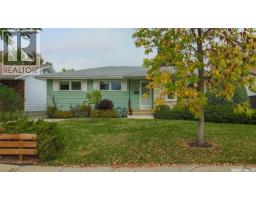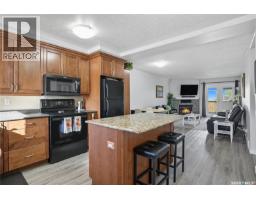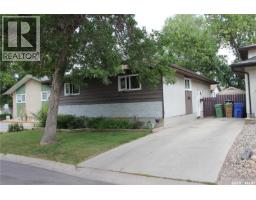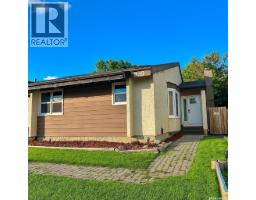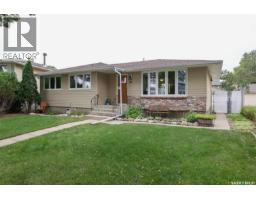5253 Jim Cairns BOULEVARD Harbour Landing, Regina, Saskatchewan, CA
Address: 5253 Jim Cairns BOULEVARD, Regina, Saskatchewan
Summary Report Property
- MKT IDSK017917
- Building TypeRow / Townhouse
- Property TypeSingle Family
- StatusBuy
- Added6 days ago
- Bedrooms2
- Bathrooms4
- Area1111 sq. ft.
- DirectionNo Data
- Added On24 Sep 2025
Property Overview
Welcome to your dream home in the heart of Harbour Landing! This stunning 2-storey, no condo-fee townhome offers a rare and highly sought-after dual primary bedroom layout, making it perfect for families, roommates, or hosting guests in comfort. Step inside to a bright, open-concept main floor featuring durable laminate flooring that flows from the spacious living room to the modern kitchen and dining area, complete with a convenient 2-piece bathroom. Upstairs, you’ll find two generous primary bedrooms, each boasting its own private ensuite bathroom for ultimate privacy and luxury. The living space continues into the fully finished basement, which offers a large recreation room perfect for a home theatre or gym, plus a full 4-piece bathroom—providing a bath on every level! With Air Conditioner (Central), Central Vac (R.I.), Heat Recovery Unit, Sump Pump, this move-in-ready home is a perfect blend of style, function, and convenience. Don’t miss the opportunity to own this exceptional property! As per the Seller’s direction, all offers will be presented on 09/14/2025 5:00PM. (id:51532)
Tags
| Property Summary |
|---|
| Building |
|---|
| Land |
|---|
| Level | Rooms | Dimensions |
|---|---|---|
| Second level | Primary Bedroom | 10 ft ,5 in x 11 ft ,11 in |
| 3pc Ensuite bath | Measurements not available | |
| Primary Bedroom | 10 ft ,1 in x 12 ft | |
| 4pc Ensuite bath | Measurements not available | |
| Basement | Other | 12 ft x 21 ft ,3 in |
| 4pc Bathroom | Measurements not available | |
| Main level | Foyer | Measurements not available |
| Living room | 15 ft x 12 ft ,5 in | |
| Kitchen/Dining room | 11 ft x 14 ft ,3 in | |
| 2pc Bathroom | Measurements not available |
| Features | |||||
|---|---|---|---|---|---|
| Sump Pump | Parking Pad | Parking Space(s)(1) | |||
| Washer | Refrigerator | Dishwasher | |||
| Dryer | Microwave | Window Coverings | |||
| Hood Fan | Central Vacuum - Roughed In | Stove | |||
| Central air conditioning | |||||




























