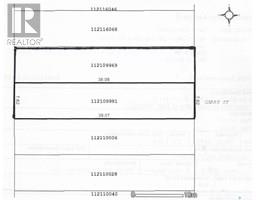6335 Cohen BAY McCarthy Park, Regina, Saskatchewan, CA
Address: 6335 Cohen BAY, Regina, Saskatchewan
Summary Report Property
- MKT IDSK015554
- Building TypeHouse
- Property TypeSingle Family
- StatusBuy
- Added5 hours ago
- Bedrooms3
- Bathrooms2
- Area1036 sq. ft.
- DirectionNo Data
- Added On14 Aug 2025
Property Overview
Welcome to this move-in ready 1,036 sq ft bungalow, nestled on a quiet bay in McCarthy Park. As you enter this home, you will find hardwood floors flowing from the front-facing living room, down the hall to the kitchen & dining area. Off the kitchen offers a deep-shelved pantry with ample storage. Through the garden door, you’ll find a private deck— the perfect spot for relaxing or entertaining. Steps down welcome you to the expansive yard, where endless possibilities await: from hosting friends & family, to cultivating your dream garden, or giving the kids plenty of room to run and play. The main floor also features three bedrooms and a 4-piece bathroom. Downstairs, the basement includes a spacious rec room, a 3-piece bathroom, and a large den awaiting your finishing touches, along with laundry in the mechanical room. For added convenience, you will love parking your vehicle in the 18’x24’ detached garage with extra storage. Recent upgrades include shingles, eavestroughs on the house, and low-maintenance artificial turf in the front yard. Located within walking distance to WH Ford, Centennial, and St. Jerome schools, as well as nearby green space, this home offers comfort, convenience, and a family-friendly location. Don’t miss out…call your Realtor today for your private viewing.... As per the Seller’s direction, all offers will be presented on 2025-08-18 at 5:00 PM (id:51532)
Tags
| Property Summary |
|---|
| Building |
|---|
| Land |
|---|
| Level | Rooms | Dimensions |
|---|---|---|
| Basement | Other | 24' x 12' |
| 3pc Bathroom | Measurements not available | |
| Den | 21' x 13'5" | |
| Laundry room | Measurements not available | |
| Main level | Bedroom | 8'8" x 9'11" |
| Bedroom | 9'6" x 9'10" | |
| 4pc Bathroom | Measurements not available | |
| Living room | 15'8" x 14'11" | |
| Kitchen | 18'4" x 9'11" | |
| Bedroom | 12'10" x 11'1" |
| Features | |||||
|---|---|---|---|---|---|
| Treed | Irregular lot size | Detached Garage | |||
| Parking Space(s)(3) | Washer | Refrigerator | |||
| Dishwasher | Dryer | Microwave | |||
| Alarm System | Window Coverings | Garage door opener remote(s) | |||
| Storage Shed | Stove | Central air conditioning | |||























































