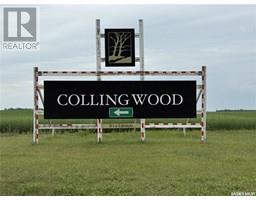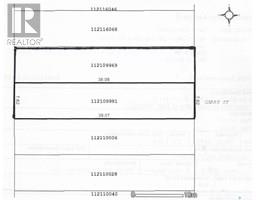95 Massey ROAD Hillsdale, Regina, Saskatchewan, CA
Address: 95 Massey ROAD, Regina, Saskatchewan
Summary Report Property
- MKT IDSK014871
- Building TypeHouse
- Property TypeSingle Family
- StatusBuy
- Added5 days ago
- Bedrooms3
- Bathrooms3
- Area1522 sq. ft.
- DirectionNo Data
- Added On07 Aug 2025
Property Overview
Newly renovated and ready for a new family and new memories. Over 1,500 sq. ft. showing off neutral tones with black accents throughout. As soon as you enter you notice the spaciousness with a large living room at the front of the house. Living room has a tall west facing bow window. Take 2 steps up to the dining room which leads you to the kitchen. Trendy white cabinetry with contrasting black tile backsplash and a deep black sink. Lunch counter for conversation while cooking or a homework station. New stainless steel appliances will remain. Step down to the family room where holiday memories will be made. Garden doors lead to a huge deck and fully fenced yard. Main hall has 3 good-sized bedrooms, 4-piece bathroom and a laundry/mudroom. Primary bedroom has a 3-piece en-suite. Lower level has an exercise room or craft room, office, bar area, another 4-piece bathroom and a giant family room with plush carpeting. Family room has enough space for a tv area and games area. Everything is new. Just move in and start enjoying! Direct entry to the double garage. Schools K-12 are within walking distance. University of Regina and Saskatchewan Polytechnic are within walking distance as well. All amenities are close by along with trendy coffee shops and restaurants. Swimming pool and hockey rink across the street. A true family home.... As per the Seller’s direction, all offers will be presented on 2025-08-12 at 12:00 PM (id:51532)
Tags
| Property Summary |
|---|
| Building |
|---|
| Land |
|---|
| Level | Rooms | Dimensions |
|---|---|---|
| Basement | Other | 23 ft ,10 in x 13 ft ,6 in |
| Den | 9 ft x 11 ft ,5 in | |
| Other | 8 ft ,3 in x 6 ft ,8 in | |
| 4pc Bathroom | 4 ft ,11 in x 6 ft ,10 in | |
| Main level | Foyer | Measurements not available |
| Living room | 17 ft ,2 in x 12 ft ,2 in | |
| Dining room | 10 ft ,2 in x 13 ft ,1 in | |
| Kitchen | 11 ft ,11 in x 9 ft ,10 in | |
| Family room | 17 ft ,4 in x 11 ft ,8 in | |
| Laundry room | 6 ft ,4 in x 7 ft ,5 in | |
| 4pc Bathroom | 4 ft ,8 in x 6 ft ,3 in | |
| Bedroom | 10 ft x 10 ft | |
| Bedroom | 9 ft ,5 in x 11 ft ,1 in | |
| Primary Bedroom | 13 ft ,9 in x 11 ft ,5 in | |
| Other | 4 ft ,7 in x 5 ft ,7 in |
| Features | |||||
|---|---|---|---|---|---|
| Treed | Rectangular | Double width or more driveway | |||
| Attached Garage | Parking Space(s)(4) | Refrigerator | |||
| Dishwasher | Microwave | Stove | |||
| Air exchanger | |||||



































































