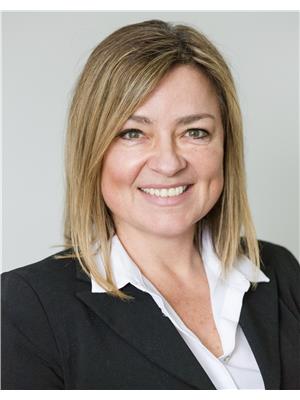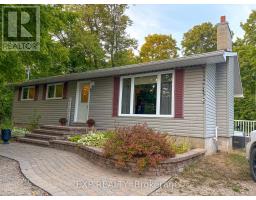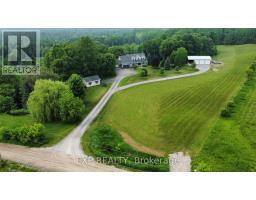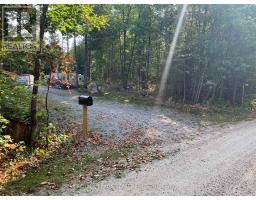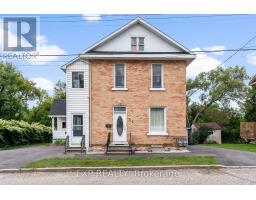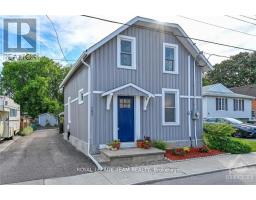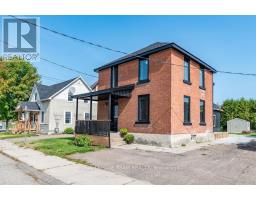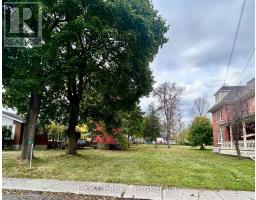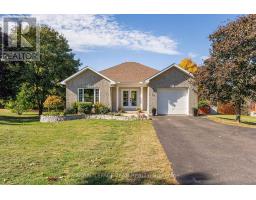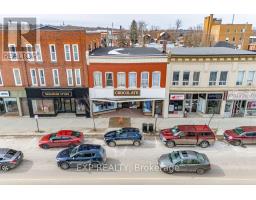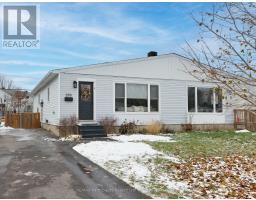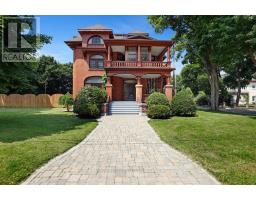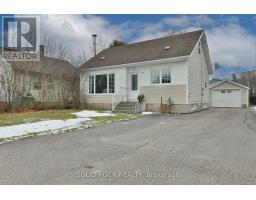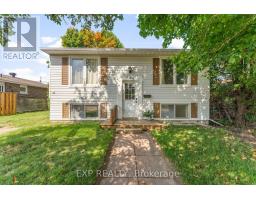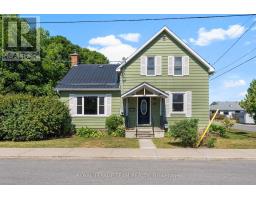818 EIGHTH STREET, Renfrew, Ontario, CA
Address: 818 EIGHTH STREET, Renfrew, Ontario
Summary Report Property
- MKT IDX12393975
- Building TypeRow / Townhouse
- Property TypeSingle Family
- StatusBuy
- Added17 weeks ago
- Bedrooms2
- Bathrooms2
- Area700 sq. ft.
- DirectionNo Data
- Added On23 Oct 2025
Property Overview
Welcome to 818 8th Street Move-In Ready & Stylishly Renovated. This beautifully updated home combines comfort, function, and style in one inviting package. The nicely paved driveway and interlock walkway lead you to a freshly redesigned interior with a bright, well-appointed kitchen featuring stainless steel appliances. Upstairs offers two spacious bedrooms, including a primary with a large walk-in closet, and a luxurious bathroom with whirlpool tub and separate shower.The finished lower level extends your living space with a welcoming family room and a dedicated office, perfect for working from home. Step outside to enjoy the private backyard with a two-tier deck and lush gardens backing onto nature rather than rear neighbours. Conveniently located close to schools, shopping, and all amenities, this home is ready for you to move in and enjoy. (id:51532)
Tags
| Property Summary |
|---|
| Building |
|---|
| Level | Rooms | Dimensions |
|---|---|---|
| Second level | Primary Bedroom | 5 m x 3.04 m |
| Bedroom | 3.04 m x 4.26 m | |
| Other | 1.83 m x 1.52 m | |
| Bathroom | 3.04 m x 3.04 m | |
| Lower level | Office | 3.04 m x 3.04 m |
| Family room | 5.18 m x 3.35 m | |
| Main level | Foyer | 1.83 m x 1 m |
| Kitchen | 5.19 m x 3.35 m | |
| Dining room | 3.04 m x 3.04 m | |
| Living room | 3.04 m x 3.35 m | |
| Bathroom | 1 m x 2.02 m |
| Features | |||||
|---|---|---|---|---|---|
| Flat site | Carpet Free | Attached Garage | |||
| Garage | Garage door opener remote(s) | Water Heater | |||
| Water meter | Central air conditioning | Canopy | |||







































