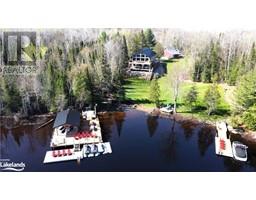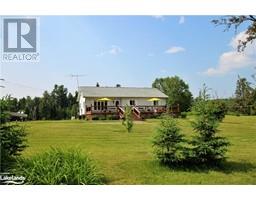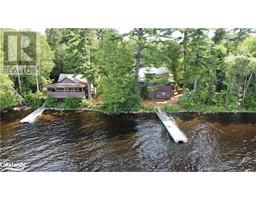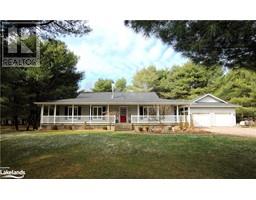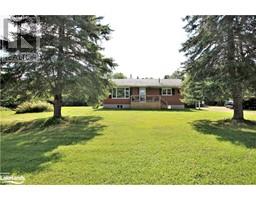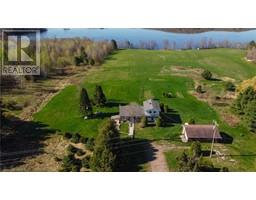8227 HWY 534 Restoule, Restoule, Ontario, CA
Address: 8227 HWY 534, Restoule, Ontario
Summary Report Property
- MKT ID40509483
- Building TypeHouse
- Property TypeSingle Family
- StatusBuy
- Added13 weeks ago
- Bedrooms1
- Bathrooms1
- Area700 sq. ft.
- DirectionNo Data
- Added On14 Feb 2024
Property Overview
Picture Perfect Cabin in the Woods! Enjoy the ultimate in privacy with 52 acres of mature hardwood forest adjacent to crown land on both sides plus additional Crown Land across the road giving access to Brimson Lake. Want a bigger Lake, travel down the road 5 minutes to amazing Restoule Provincial Park with its beaches, boat launch and access to Stormy and Clear Lakes. This insulated, fully furnished, off grid Cabin approx 700 sq ft of finished living area heated with an efficient wood stove and powered by a quiet Honda generator. Property features: drilled well, large storage loft, 26’x 20’ Quonset Garage w/concrete floor, generator shed, 2 Honda Generators (5KW & 7.5KW), wood splitter, Wood shed, plus a raised bunkie for the kids or guests. Property is on 4 season paved road with no visible neighbours tucked well off the road in an Unincorporated Township. In addition, property has future value through severance potential with over 1500’ of road frontage. Absolutely Beautiful Setting. (id:51532)
Tags
| Property Summary |
|---|
| Building |
|---|
| Land |
|---|
| Level | Rooms | Dimensions |
|---|---|---|
| Lower level | Dining room | 15'0'' x 13'0'' |
| Main level | Utility room | 9'4'' x 4'10'' |
| 3pc Bathroom | 8'0'' x 7'0'' | |
| Bedroom | 13'4'' x 11'6'' | |
| Kitchen | 20'0'' x 13'0'' |
| Features | |||||
|---|---|---|---|---|---|
| Country residential | Detached Garage | Freezer | |||
| Microwave | Refrigerator | Stove | |||
| Window Coverings | Window air conditioner | ||||





































