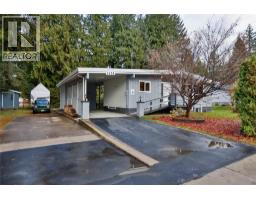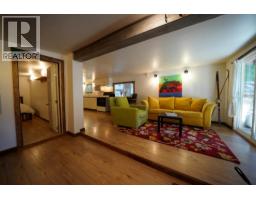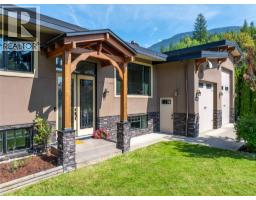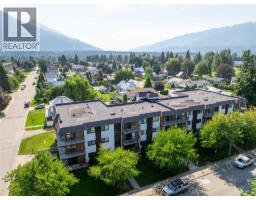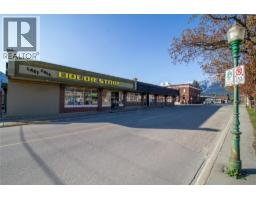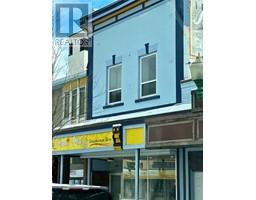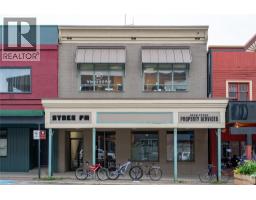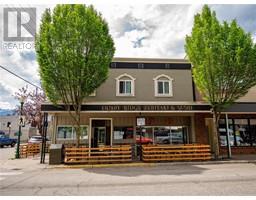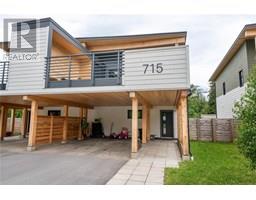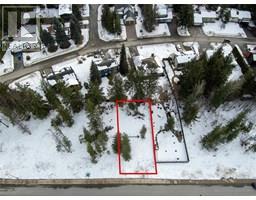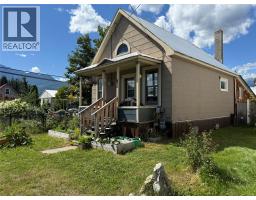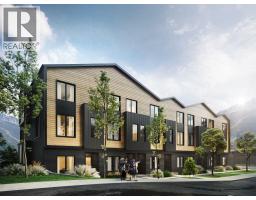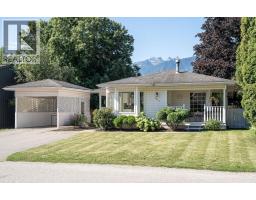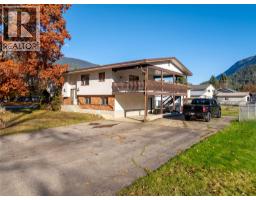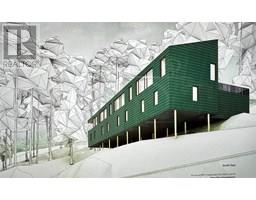1976 Maddocks Road Revelstoke, Revelstoke, British Columbia, CA
Address: 1976 Maddocks Road, Revelstoke, British Columbia
Summary Report Property
- MKT ID10369560
- Building TypeHouse
- Property TypeSingle Family
- StatusBuy
- Added4 days ago
- Bedrooms4
- Bathrooms3
- Area2216 sq. ft.
- DirectionNo Data
- Added On19 Nov 2025
Property Overview
This incredibly well maintained 4 bedroom / 2.5 bathroom Revelstoke family home exemplifies pride of ownership and exceptional maintenance. Located on an oversized lot on one the quietest roads in town, upgrades are too numerous to list but include flooring, trim, renovated bathrooms, modern stainless steel appliances, windows, paint, kitchen cabinets, a propane fireplace upstairs, a pellet stove downstairs and much more. 3 bedrooms on the top floor provide the perfect layout for families, while an extra large bedroom and full modern bathroom in the basement provide the teenager of the house, guests, or roommates their own space. The basement also boasts awesome storage, a separate entrance for convenience and suite potential, and an expansive family room - the perfect space for hobbies, a kids play area, watching the big game or working out. On the exterior, a generously sized back deck is the perfect spot to barbecue in the summer months and descends down to the large, fully-fenced, flat yard complete with a beautiful 12' x 12' shed on a concrete pad and a covered hot tub area. All this just steps away from Columbia Park Elementary School and the Revelstoke Golf Club. Call for more info today! (id:51532)
Tags
| Property Summary |
|---|
| Building |
|---|
| Land |
|---|
| Level | Rooms | Dimensions |
|---|---|---|
| Basement | Laundry room | 13'11'' x 10'5'' |
| Storage | 13'5'' x 10'5'' | |
| Recreation room | 23'11'' x 17'4'' | |
| Full bathroom | 10'2'' x 7'1'' | |
| Bedroom | 21'3'' x 12'2'' | |
| Main level | Dining room | 11'1'' x 8'7'' |
| Full bathroom | 10'8'' x 4'7'' | |
| 2pc Ensuite bath | 5'5'' x 4'8'' | |
| Bedroom | 12'2'' x 12'9'' | |
| Bedroom | 10'3'' x 9'3'' | |
| Primary Bedroom | 10'9'' x 11'6'' | |
| Living room | 13'8'' x 17'9'' | |
| Kitchen | 16'7'' x 10'9'' |
| Features | |||||
|---|---|---|---|---|---|
| Level lot | Balcony | Carport | |||
| Refrigerator | Dishwasher | Dryer | |||
| Range - Electric | Washer | ||||







































