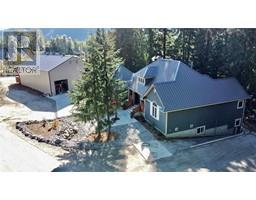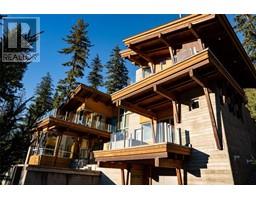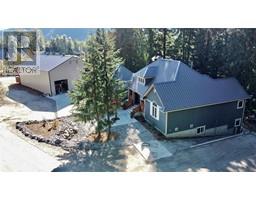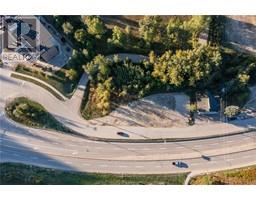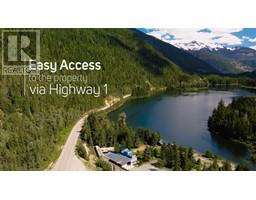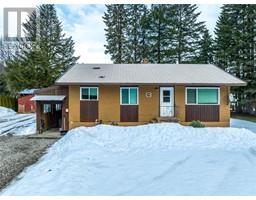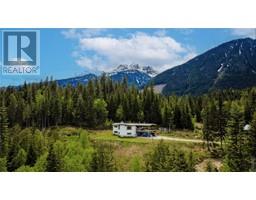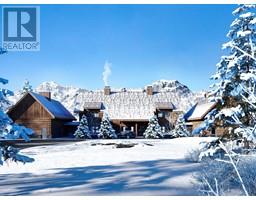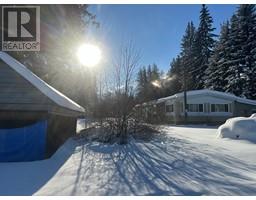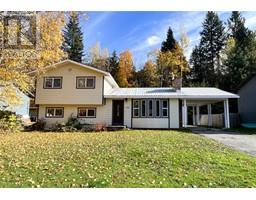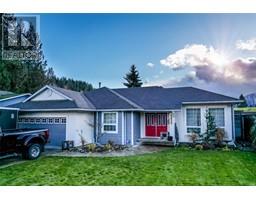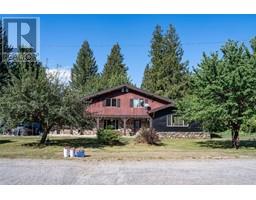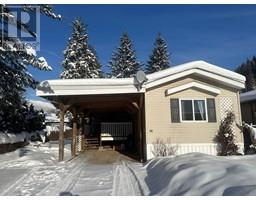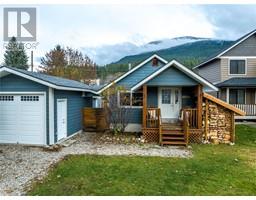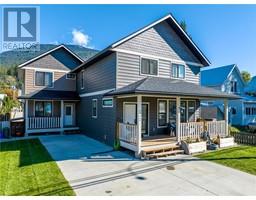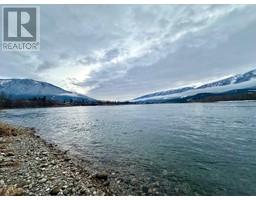213 Second Street E Revelstoke, Revelstoke, British Columbia, CA
Address: 213 Second Street E, Revelstoke, British Columbia
Summary Report Property
- MKT ID10303510
- Building TypeHouse
- Property TypeSingle Family
- StatusBuy
- Added12 weeks ago
- Bedrooms5
- Bathrooms2
- Area2331 sq. ft.
- DirectionNo Data
- Added On02 Feb 2024
Property Overview
213 Second Street East is a shining example of a meticulously restored Revelstoke heritage home. Situated on an oversized 75' x 100' downtown lot, this stunning 5 bedroom / 2 bathroom home stands near the heart of Revelstoke's heritage district and is located mere steps to shops and restaurants. Seamlessly blending old-world design cues and modern comforts, antique door handles, hardwood floors, old school millwork and gorgeous wainscoting merge with a beautiful modern kitchen and bathrooms, new windows, home automation systems, Tom Dixon designer lighting, a brand new entryway and a completely renovated basement with awesome suite potential. The current owners have been meticulous and tasteful in their approach to renovating and maintaining this home, and it shows. Further highlights include impressive exposed aggregate concrete walkways and outdoor living areas, beautiful custom fencing, a private patio complete with a shade sail, a separate 12' x 22' shop and generous off-street parking out back. Opportunities to own a downtown heritage home of this caliber are rare, so call for a viewing today! (id:51532)
Tags
| Property Summary |
|---|
| Building |
|---|
| Level | Rooms | Dimensions |
|---|---|---|
| Second level | 3pc Bathroom | 8'11'' x 8'11'' |
| Bedroom | 9'10'' x 12'2'' | |
| Bedroom | 10'2'' x 13'1'' | |
| Primary Bedroom | 10'7'' x 14'3'' | |
| Basement | Family room | 29'4'' x 9'10'' |
| Bedroom | 14'10'' x 11'4'' | |
| Bedroom | 14'10'' x 8'9'' | |
| 3pc Bathroom | 9'7'' x 3'10'' | |
| Laundry room | 8'11'' x 8'10'' | |
| Main level | Kitchen | 17'8'' x 13'6'' |
| Dining room | 9'6'' x 13'6'' | |
| Living room | 15'6'' x 21'2'' | |
| Foyer | 6'5'' x 8'3'' |
| Features | |||||
|---|---|---|---|---|---|
| Rear | |||||












































