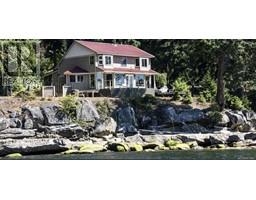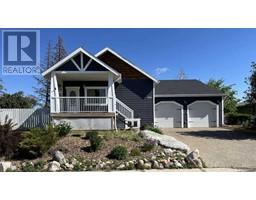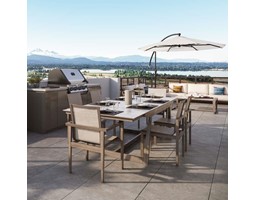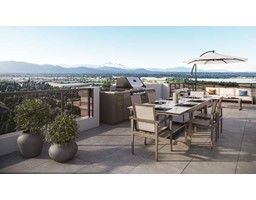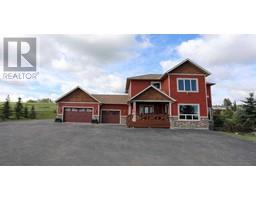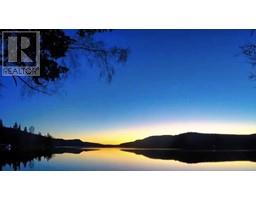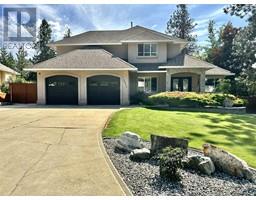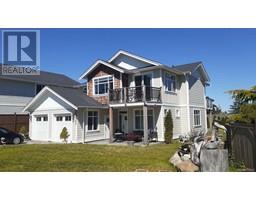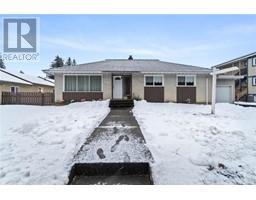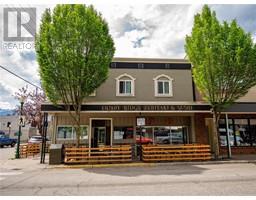3025 Camozzi Road Revelstoke, Revelstoke, British Columbia, CA
Address: 3025 Camozzi Road, Revelstoke, British Columbia
Summary Report Property
- MKT ID10312991
- Building TypeHouse
- Property TypeSingle Family
- StatusBuy
- Added42 weeks ago
- Bedrooms3
- Bathrooms4
- Area3048 sq. ft.
- DirectionNo Data
- Added On10 Jul 2024
Property Overview
For more information, please click on Brochure button below. This one of a kind property is a recreationalists dream. Nestled in the heart of Revelstoke Mountain Resort, it is merely steps from world renowned resort skiing, heli-skiing, mountain biking and soon, the world class Cabot golf course. The lot may be in the heart of the resort but is extremely private with the heavily treed lot. The property is under the Resort Fringe land use designation. Opportunities within this designation are: subdivision, multi-family residential development and tourist accommodation. This 1.12 acre island lot has road access from Camozzi Road and McInnes Road with no bordering properties. The English Tudor home is over 3000 square feet of living space, is substantially renovated, has three bedrooms plus loft, 2 full bathrooms plus 2 half baths, a finished, walk out basement, two car garage and separate tool shed/workshop. Enjoy mountain views from the covered kitchen porch and ski hill views from the hot tub. The yard has a beautiful variety of well established shrubs and perennial plants. All measurements are approximate. (id:51532)
Tags
| Property Summary |
|---|
| Building |
|---|
| Land |
|---|
| Level | Rooms | Dimensions |
|---|---|---|
| Second level | Loft | 15'0'' x 8'0'' |
| 3pc Bathroom | 9'0'' x 5'0'' | |
| Bedroom | 15'0'' x 7'0'' | |
| Bedroom | 19'0'' x 9'0'' | |
| Basement | Storage | 15'0'' x 12'0'' |
| Family room | 27'0'' x 18'0'' | |
| 2pc Bathroom | 5'0'' x 2'0'' | |
| Main level | Mud room | 7'0'' x 7'0'' |
| Laundry room | 11'0'' x 12'0'' | |
| Living room | 29'0'' x 20'0'' | |
| Kitchen | 32'0'' x 20'0'' | |
| 2pc Bathroom | 4'0'' x 2'0'' | |
| 4pc Ensuite bath | 10'0'' x 5'0'' | |
| Primary Bedroom | 12'0'' x 9'9'' |
| Features | |||||
|---|---|---|---|---|---|
| Treed | Corner Site | Central island | |||
| Balcony | One Balcony | Attached Garage(2) | |||
| Refrigerator | Dishwasher | Dryer | |||
| Range - Electric | Oven | See Remarks | |||



































