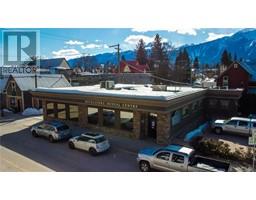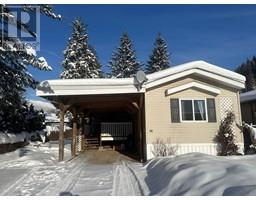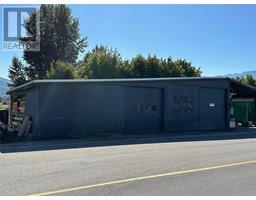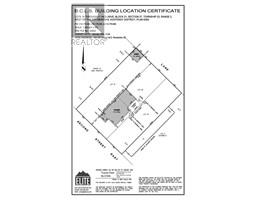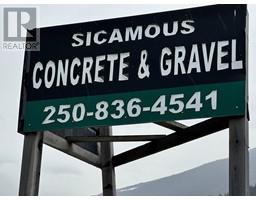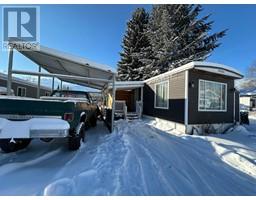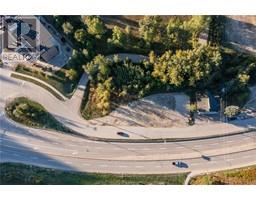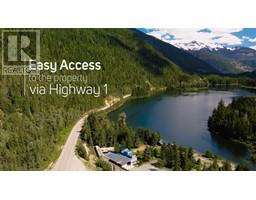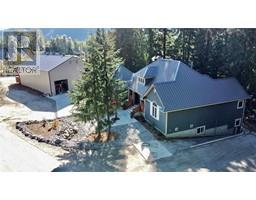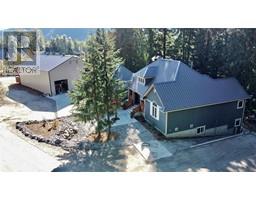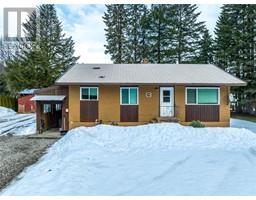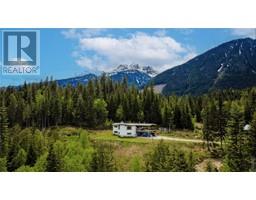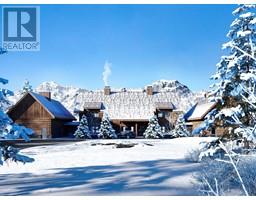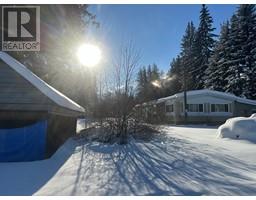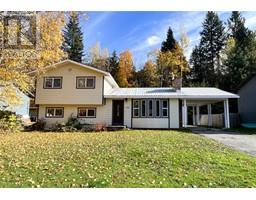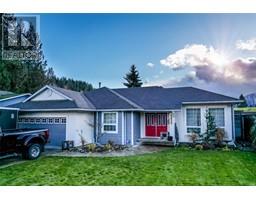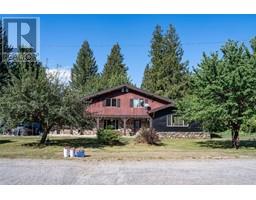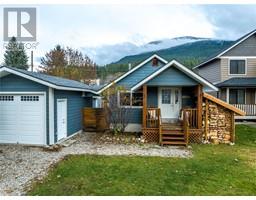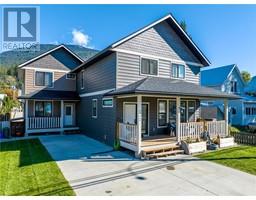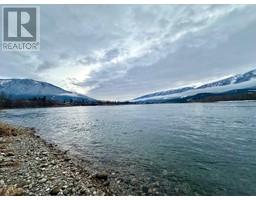308 Second Street E Revelstoke, Revelstoke, British Columbia, CA
Address: 308 Second Street E, Revelstoke, British Columbia
Summary Report Property
- MKT ID10300340
- Building TypeHouse
- Property TypeSingle Family
- StatusBuy
- Added20 weeks ago
- Bedrooms3
- Bathrooms2
- Area800 sq. ft.
- DirectionNo Data
- Added On08 Dec 2023
Property Overview
C2 zoning on 3 separately titled lots in the downtown core. The Official Community Plan designates the entire block as C2 and this property is primed for re-development. The first part of this property is the vacant Lot 21 measuring 25’ x 100’ (306 2nd St). The house (308 2nd St) sits on Lot 20, covered deck encroaches on Lot 19, so potential for a second vacant lot with the removal of the deck from the house. The home is 3 bedroom, 2 bath with covered deck. New bath, new boiler, new plumbing from city main, electrical upgrades, fully fenced yard, garden, and fruit trees. Home is primed for immediate income generation. This is a great investment with so much potential for the future, one of the few C2 zoned properties in the downtown core. (id:51532)
Tags
| Property Summary |
|---|
| Building |
|---|
| Land |
|---|
| Level | Rooms | Dimensions |
|---|---|---|
| Second level | 4pc Bathroom | 8'4'' x 13'7'' |
| Bedroom | 10'4'' x 9'4'' | |
| Bedroom | 10'2'' x 9'3'' | |
| Other | 13'6'' x 6' | |
| Primary Bedroom | 11'8'' x 10' | |
| Ground level | Foyer | 16' x 5'9'' |
| 2pc Bathroom | 6'8'' x 5'8'' | |
| Living room | 12'8'' x 11'3'' | |
| Kitchen | 13'5'' x 14'6'' |
| Features | |||||
|---|---|---|---|---|---|
| Level lot | Street | Range | |||
| Refrigerator | Dishwasher | Dryer | |||
| Range - Electric | Washer | Window air conditioner | |||























