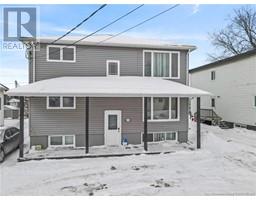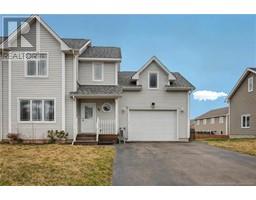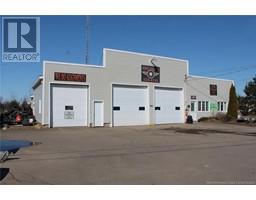24 Normandie Court, Rexton, New Brunswick, CA
Address: 24 Normandie Court, Rexton, New Brunswick
Summary Report Property
- MKT IDNB116689
- Building TypeHouse
- Property TypeSingle Family
- StatusBuy
- Added6 weeks ago
- Bedrooms3
- Bathrooms3
- Area2902 sq. ft.
- DirectionNo Data
- Added On25 May 2025
Property Overview
Welcome to your dream escape. Stunning waterfront home nestled on 1.49 acres of beautifully landscaped property, offering the perfect blend of privacy, comfort, and nature. Whether youre looking for a peaceful place to raise a family or a relaxing retreat from the everyday hustle, this home is ready to welcome you. Step outside to your own private oasis. A charming staircase leads you down to the water ideal for swimming, kayaking, or launching your boat. Spend your mornings with a coffee in the cozy gazebo, or unwind with friends on the spacious deck as the sun sets over the water. Its a place where every season brings beauty and tranquility. The home is thoughtfully designed for easy living and entertaining. A spacious two-car garage and storage shed offer plenty of space for tools and toys. Inside, the bright and airy main floor features three generously sized bedrooms and two full baths. The large living room offers sweeping views of the water, making it the heart of the home perfect for family movie nights or quiet evenings by the fire. The open-concept kitchen and dining area is ideal for gathering with loved ones. Downstairs provides even more living space, with a large family room, two bonus rooms (great for home offices, hobbies, or extra guests), a rec room, a half bath and lots of storage. Located just 45 minutes from Moncton, 15 minutes from Kouchibouguac National Park, and close to all amenities, this property offers both convenience and a true sense of escape. (id:51532)
Tags
| Property Summary |
|---|
| Building |
|---|
| Level | Rooms | Dimensions |
|---|---|---|
| Basement | Storage | 19'4'' x 16' |
| Bonus Room | 14'7'' x 9'10'' | |
| Laundry room | 7'11'' x 9'3'' | |
| 2pc Bathroom | 5'9'' x 5'2'' | |
| Other | 12'9'' x 12'9'' | |
| Office | 12'4'' x 12'9'' | |
| Family room | 25'6'' x 12'10'' | |
| Main level | 4pc Bathroom | 5'11'' x 13'3'' |
| Bedroom | 10'11'' x 12'2'' | |
| Bedroom | 12'1'' x 9'4'' | |
| Bedroom | 13'6'' x 16'8'' | |
| Dining room | 8'2'' x 13'3'' | |
| Kitchen | 12'7'' x 13'3'' | |
| Living room | 20'10'' x 13'9'' |
| Features | |||||
|---|---|---|---|---|---|
| Level lot | Balcony/Deck/Patio | Attached Garage | |||
| Garage | Heat Pump | ||||























































