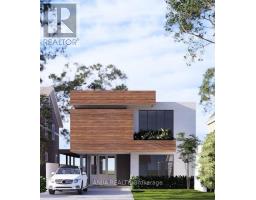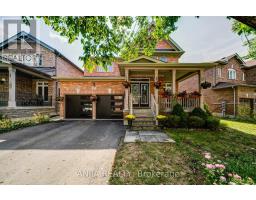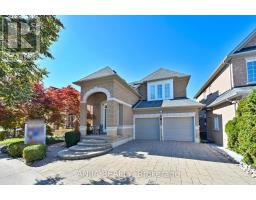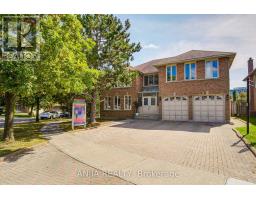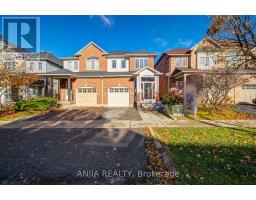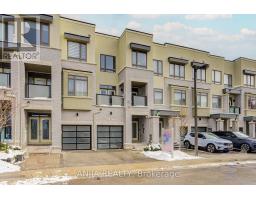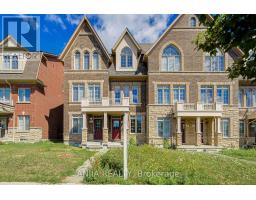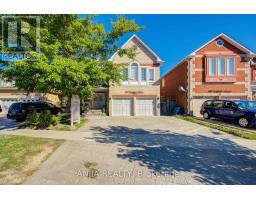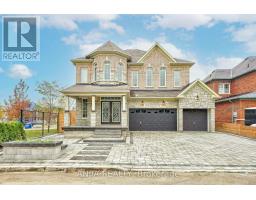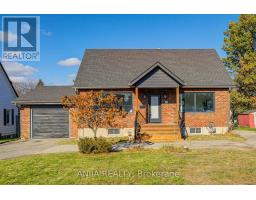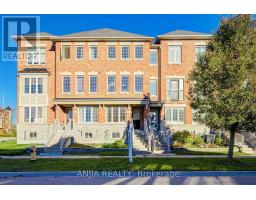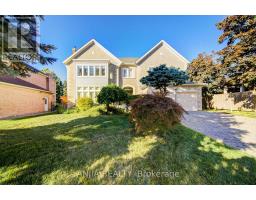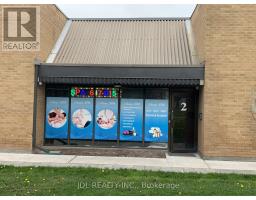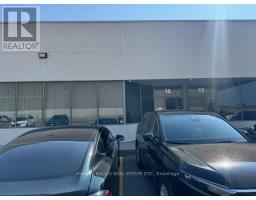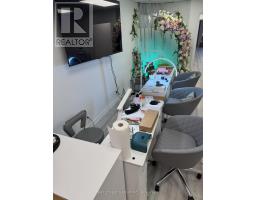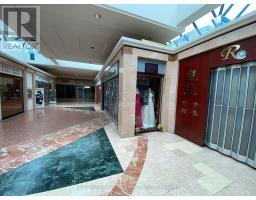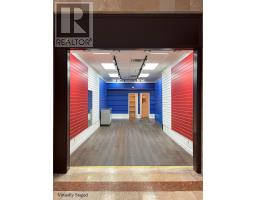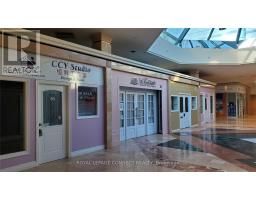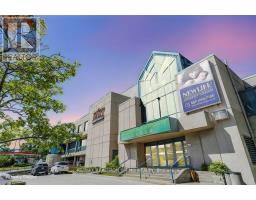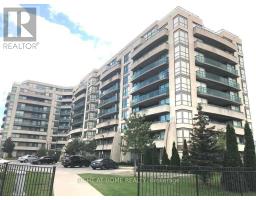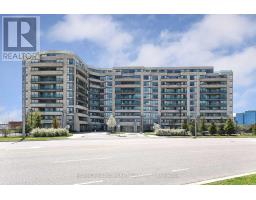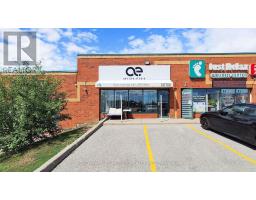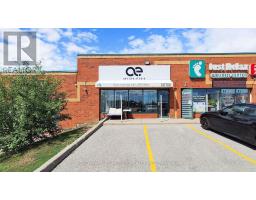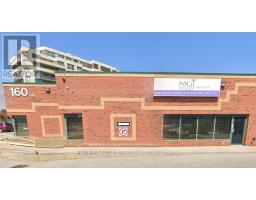210 - 75 NORMAN BETHUNE AVENUE, Richmond Hill (Beaver Creek Business Park), Ontario, CA
Address: 210 - 75 NORMAN BETHUNE AVENUE, Richmond Hill (Beaver Creek Business Park), Ontario
Summary Report Property
- MKT IDN12406716
- Building TypeApartment
- Property TypeSingle Family
- StatusBuy
- Added7 weeks ago
- Bedrooms1
- Bathrooms1
- Area500 sq. ft.
- DirectionNo Data
- Added On23 Oct 2025
Property Overview
Exceptional Opportunity In The Heart Of Richmond Hill! This Beautifully Maintained 1-Bedroom Condo Offers An Open Concept Layout With No Wasted Space And A Private South-Facing Balcony Flooded With Natural Light. Almost Like A Corner Unit, The Unique Layout Features A Larger, More Private Balcony Enclosed With A Wall For Added Privacy. The Spacious Bedroom Boasts A Large Window, While The Living And Dining Areas Flow Seamlessly For Everyday Living And Entertaining. Recently Updated With Freshly Painted Walls And Flooring Replaced Just Three Years Ago. Enjoy First-Class Building Amenities Including An Indoor Pool, Fully Equipped Gym, Sauna, Guest Suites, Meeting Room, 24-Hour Concierge, And Plenty Of Visitor Parking. Unbeatable Location At Hwy 7/Leslie With Easy Access To Highways 404 & 407, Steps To Public Transit (YRT/Viva), Seneca College, Parks, Top Schools, Shops, Cafes, Restaurants, Banks, And More. A Rare Find Offering Privacy, Style, And Convenience All In One! (id:51532)
Tags
| Property Summary |
|---|
| Building |
|---|
| Level | Rooms | Dimensions |
|---|---|---|
| Ground level | Foyer | 0.8 m x 1.1 m |
| Living room | 5.7 m x 5.5 m | |
| Dining room | 5.7 m x 5.5 m | |
| Kitchen | 5.7 m x 5.5 m | |
| Primary Bedroom | 3.8 m x 3 m | |
| Bathroom | 1.5 m x 2.3 m | |
| Other | 1.74 m x 2.3 m |
| Features | |||||
|---|---|---|---|---|---|
| Balcony | Carpet Free | Underground | |||
| Garage | Dishwasher | Dryer | |||
| Microwave | Range | Stove | |||
| Washer | Refrigerator | Central air conditioning | |||
| Exercise Centre | Party Room | Sauna | |||
| Storage - Locker | |||||






































