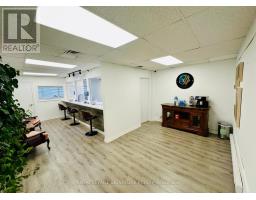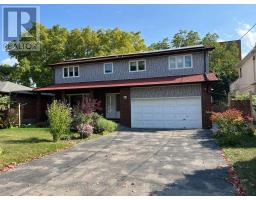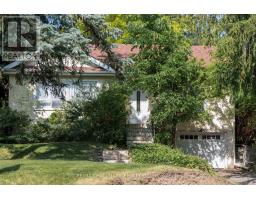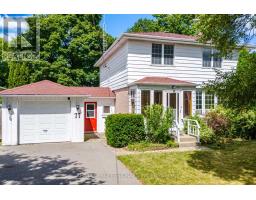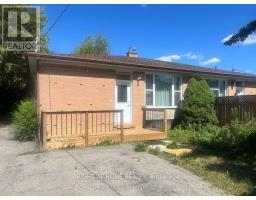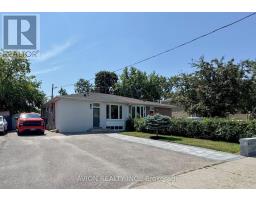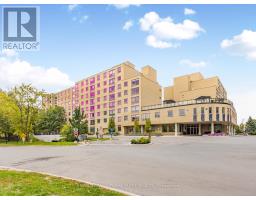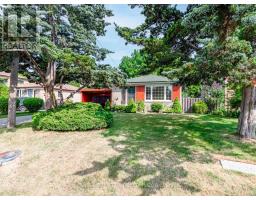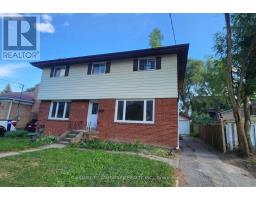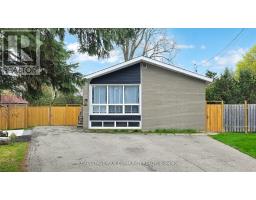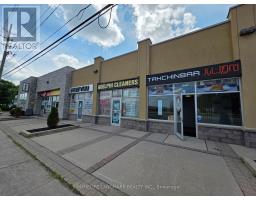398 BENT CRESCENT, Richmond Hill (Crosby), Ontario, CA
Address: 398 BENT CRESCENT, Richmond Hill (Crosby), Ontario
Summary Report Property
- MKT IDN12395042
- Building TypeHouse
- Property TypeSingle Family
- StatusBuy
- Added6 weeks ago
- Bedrooms5
- Bathrooms6
- Area3000 sq. ft.
- DirectionNo Data
- Added On10 Sep 2025
Property Overview
Welcome to a Rare Opportunity For Families Seeking Space, Tranquility, and a True Sense of Home. Modern Design & Excellent Layout! 4+1 Bedrooms. All Bdrms w Private Ensuite+ Fully Custom Shelved w/I Closet. 6 Washrooms, 10' Main Fl, Bost Eloquent Waffle Ceil, Layered Crown Molding. Noble Open Concept Liv/Din Rm, with Stone F/Ps, Gourmet Kit with B/I Thermador Appliances & Large Breakfast Area , Custom Pantry and Luxury Oak Wine Cellar, Stylish Office W/Oak Cabinets. Beautiful Skylight Above Staircase to the Second Flr. 2 Laundries( 2nd Flr&Bsmnt).Heated Flrs In Fin W/Up Bsmt, Rec Rm W/Fireplace & Wet Bar. H/Thetr incl Projtr W/Screen . One Of A Kind!!!!Close to Bayview Secondary school with IB Program & Everything you need. Too Many Features , You Should Come and See. (id:51532)
Tags
| Property Summary |
|---|
| Building |
|---|
| Level | Rooms | Dimensions |
|---|---|---|
| Second level | Bedroom 4 | 3.67 m x 3.52 m |
| Laundry room | 2.75 m x 2.34 m | |
| Primary Bedroom | 7.21 m x 4.2 m | |
| Bedroom 2 | 5.67 m x 4.3 m | |
| Bedroom 3 | 3.67 m x 3.63 m | |
| Basement | Recreational, Games room | 10.58 m x 4.38 m |
| Bedroom | 3.87 m x 3.89 m | |
| Media | 5.6 m x 3.87 m | |
| Laundry room | 2.97 m x 1.93 m | |
| Main level | Living room | 4.24 m x 3.91 m |
| Dining room | 3.6 m x 3.91 m | |
| Family room | 4.14 m x 4.01 m | |
| Library | 2.95 m x 7 m | |
| Kitchen | 3.48 m x 4.11 m | |
| Eating area | 5.5 m x 2.96 m |
| Features | |||||
|---|---|---|---|---|---|
| Sump Pump | Attached Garage | Garage | |||
| Water Heater | Separate entrance | Walk-up | |||
| Central air conditioning | |||||











































