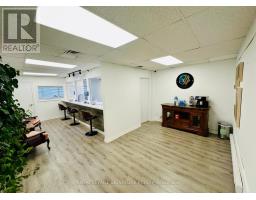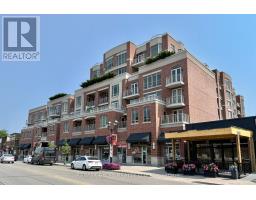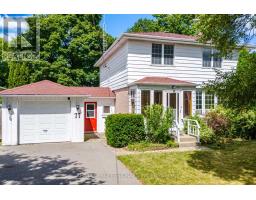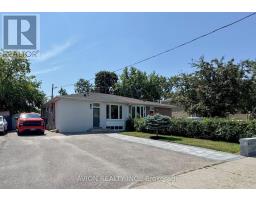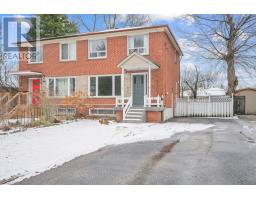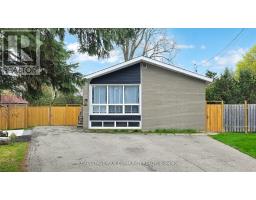5 BEAVERTON ROAD S, Richmond Hill (Crosby), Ontario, CA
Address: 5 BEAVERTON ROAD S, Richmond Hill (Crosby), Ontario
Summary Report Property
- MKT IDN12379483
- Building TypeHouse
- Property TypeSingle Family
- StatusBuy
- Added2 days ago
- Bedrooms7
- Bathrooms4
- Area1100 sq. ft.
- DirectionNo Data
- Added On04 Sep 2025
Property Overview
Bright and spacious Bungalow, Premium 112x54 Ft Lot. with Double Garage and 21x27 Ft Extra Space. Recent updates: Fresh paint Kitchen & Bathrooms, Roof, added Fiberglass Insulation 2025, 200 Amp Electric service. 8'Ft High Double Entry Doors, Dark Hardwood Flooring. Extremely Nice Move In Conditions: 3 Fridges, 2 stoves 2 Dishwashers, 1 microwave, 2 washers and 2 dryers. Step in the Cozy Living Room, Connected to a bright breakfast Area over looking the Backyard. The main Level features 3 spacious Bedrooms with large windows and 2 bathrooms. Finished Basement offers 2 apartments with 4 Bedrooms, 2 Bathrooms, A full kitchen. Excellent Flexibility for Multi-Generational living or Income potential. Surrounded by Luxury Rebuilt Homes. Lots of opportunity for Future Custom Build. Walking Distance to High Ranking Bayview Secondary School, Go station, Park, close to restaurants, TNT & supermarkets. This Home is Perfectly located for convenience. This is an ideal location for families. (id:51532)
Tags
| Property Summary |
|---|
| Building |
|---|
| Level | Rooms | Dimensions |
|---|---|---|
| Basement | Bedroom 3 | 3.7 m x 2.82 m |
| Bedroom 4 | 3.7 m x 2.89 m | |
| Kitchen | 2.39 m x 4.57 m | |
| Bedroom | 4.23 m x 3.67 m | |
| Bedroom 2 | 2.48 m x 3.59 m | |
| Dining room | 2.94 m x 3.35 m | |
| Main level | Foyer | 1.93 m x 3.44 m |
| Living room | 4.16 m x 3.94 m | |
| Dining room | 2.17 m x 2.46 m | |
| Kitchen | 2.7 m x 3.72 m | |
| Primary Bedroom | 3.39 m x 3.87 m | |
| Bedroom 2 | 2.19 m x 4.05 m | |
| Bedroom 3 | 2.19 m x 2.98 m |
| Features | |||||
|---|---|---|---|---|---|
| Detached Garage | Garage | Apartment in basement | |||
| Central air conditioning | Fireplace(s) | ||||































