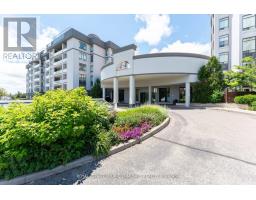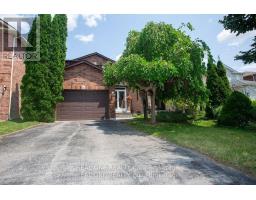82 WOODSTONE AVENUE, Richmond Hill (Devonsleigh), Ontario, CA
Address: 82 WOODSTONE AVENUE, Richmond Hill (Devonsleigh), Ontario
Summary Report Property
- MKT IDN12392906
- Building TypeHouse
- Property TypeSingle Family
- StatusBuy
- Added11 weeks ago
- Bedrooms5
- Bathrooms5
- Area3500 sq. ft.
- DirectionNo Data
- Added On09 Sep 2025
Property Overview
Pride of Ownership! First time on the market in 30 years, this well-maintained executive home is ready to welcome its next family. Step inside and you'll find a bright, open layout with a stunning spiral staircase and beaming natural light throughout. There's plenty of space for everyone to enjoy privacy, while the inviting common areas are perfect for gathering. Whether its casual family nights or elegant dinner parties, this home was designed for entertaining and creating memories. On the upper level, 4 generous sized bedrooms and 3 en-suite baths - total of 6 bathrooms - truly a rare find. Backyard is surrounded by mature trees and beautifully landscaped for BBQs or quiet serenity. Just minutes' drive to Costco, top-ranked schools (Richmond Hill HS), grocery stores, shopping, major highways, and many more. You'll be part of a community with fantastic Neighbours, making this house a truly welcoming place to live. (id:51532)
Tags
| Property Summary |
|---|
| Building |
|---|
| Level | Rooms | Dimensions |
|---|---|---|
| Second level | Bedroom 2 | 5.45 m x 5.97 m |
| Bedroom 3 | 4.66 m x 3.91 m | |
| Primary Bedroom | 5.5 m x 6.37 m | |
| Bathroom | 3.25 m x 2.43 m | |
| Bedroom | 4.28 m x 5.67 m | |
| Basement | Bedroom | 5.68 m x 3.77 m |
| Bathroom | 3.26 m x 3.18 m | |
| Recreational, Games room | 6.38 m x 17.57 m | |
| Laundry room | 5.54 m x 2.78 m | |
| Utility room | 3.91 m x 4.22 m | |
| Main level | Dining room | 4.41 m x 5.26 m |
| Living room | 3.6 m x 5.39 m | |
| Family room | 5.47 m x 4.4 m | |
| Kitchen | 5.31 m x 6.9 m | |
| Office | 4.38 m x 3.21 m | |
| Den | 2.98 m x 1.78 m | |
| Bathroom | 1.92 m x 1.42 m | |
| Laundry room | 4.01 m x 2.24 m | |
| Foyer | 2.23 m x 1.74 m |
| Features | |||||
|---|---|---|---|---|---|
| Attached Garage | Garage | All | |||
| Dishwasher | Dryer | Hood Fan | |||
| Microwave | Range | Stove | |||
| Washer | Refrigerator | Separate entrance | |||
| Central air conditioning | |||||














































