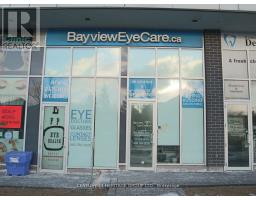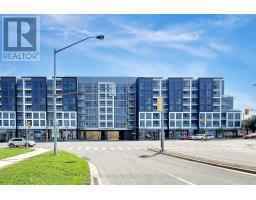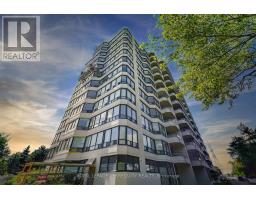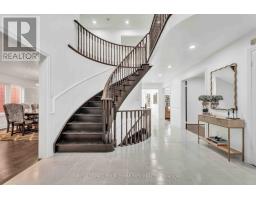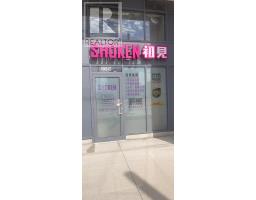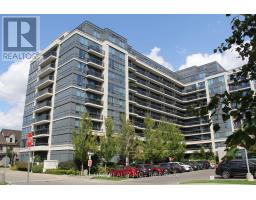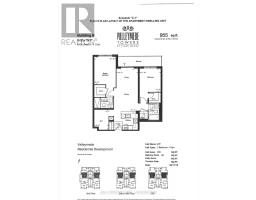715 - 8763 BAYVIEW AVENUE, Richmond Hill (Doncrest), Ontario, CA
Address: 715 - 8763 BAYVIEW AVENUE, Richmond Hill (Doncrest), Ontario
Summary Report Property
- MKT IDN12409247
- Building TypeApartment
- Property TypeSingle Family
- StatusBuy
- Added1 weeks ago
- Bedrooms1
- Bathrooms1
- Area500 sq. ft.
- DirectionNo Data
- Added On17 Sep 2025
Property Overview
***Move-In Ready!*** Luxurious Boutique Condominium backing onto Greenbelt Ravine located in a Highly Desirable area of Richmond Hill, adjacent to trails*** Modern & beautifully designed 1-bedroom unit boasts amazing sunsets through floor-to-ceiling windows and its delightful western exposure. This suite has 10 feet ceiling on higher floor with French balcony, a spacious open concept layout, a modern kitchen with a granite countertop & designer cabinets, and gleaming laminate floors. Minutes to 407 & 4004, Richmond Hill Centre / Go Station, Grocery Shops, Theater, Shopping stores, Community Centres, Libraries, and Entertainment. Public transit in front of the building. 5 minutes to Mts School and more. Dream home or a valuable investment property **EXTRAS** Foyer with mirrored sliding door, bath tub enclosure, 1 (one) parking, and 1 (one) locker space included. Vivid panoramic city view with breathtaking sunsets. Must See !!! (id:51532)
Tags
| Property Summary |
|---|
| Building |
|---|
| Level | Rooms | Dimensions |
|---|---|---|
| Flat | Living room | 6.45 m x 3.01 m |
| Dining room | 6.45 m x 4.33 m | |
| Kitchen | 6.45 m x 3.01 m | |
| Primary Bedroom | 4.13 m x 3.01 m |
| Features | |||||
|---|---|---|---|---|---|
| Ravine | Conservation/green belt | Balcony | |||
| In suite Laundry | Underground | Garage | |||
| Garage door opener remote(s) | Dishwasher | Dryer | |||
| Hood Fan | Stove | Washer | |||
| Window Coverings | Refrigerator | Central air conditioning | |||
| Security/Concierge | Exercise Centre | Party Room | |||
| Recreation Centre | Visitor Parking | Storage - Locker | |||





























