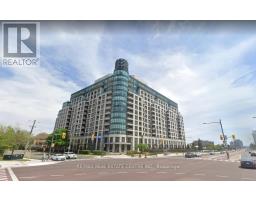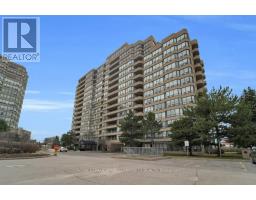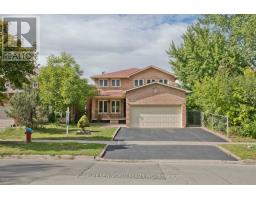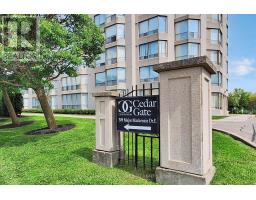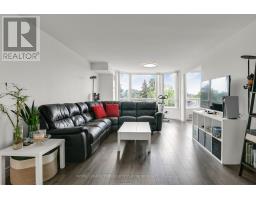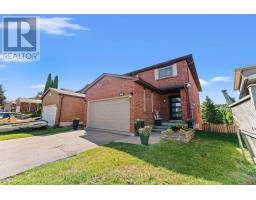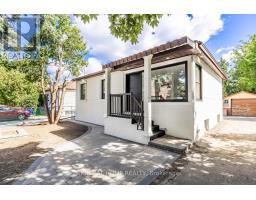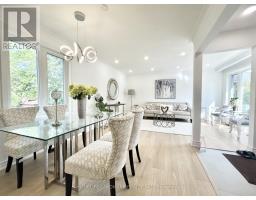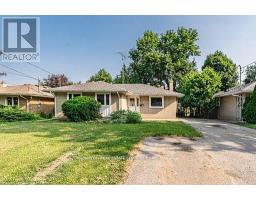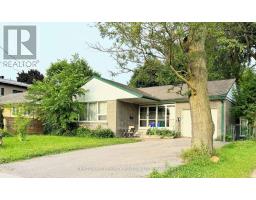329 PALISER CRESCENT S, Richmond Hill (Harding), Ontario, CA
Address: 329 PALISER CRESCENT S, Richmond Hill (Harding), Ontario
5 Beds6 Baths2500 sqftStatus: Buy Views : 142
Price
$2,088,000
Summary Report Property
- MKT IDN12400560
- Building TypeHouse
- Property TypeSingle Family
- StatusBuy
- Added7 weeks ago
- Bedrooms5
- Bathrooms6
- Area2500 sq. ft.
- DirectionNo Data
- Added On14 Sep 2025
Property Overview
Bayview /16th Luxury Custom built detached house, 4+1 bedrooms with 4 en-suite, total 6 baths . Open concept, 11' ceiling on Main, 9' on second. a lot of natural lights. Total living space of 3800Sf. Gourmet Kitchen overlooking the backyard , Quartz counter-top, customized up to ceiling height cabinetry , central island. Wall panel. Stained Oak Hardwood thru. Beautiful skylights above floating stairs. Perfect layout. laundry room on 2nd floor. powder room has a big window. Finished walk-out Basement has nanny suite, wet bar, oak-wood closet. Quiet street. No sidewalk, a long driveway can park 5 cars. Bayview Secondary Top school zone. RH Montessori etc Perfect for a growth family. (id:51532)
Tags
| Property Summary |
|---|
Property Type
Single Family
Building Type
House
Storeys
2
Square Footage
2500 - 3000 sqft
Community Name
Harding
Title
Freehold
Land Size
50 x 100 FT
Parking Type
Garage
| Building |
|---|
Bedrooms
Above Grade
4
Below Grade
1
Bathrooms
Total
5
Partial
1
Interior Features
Appliances Included
Water meter, Dishwasher, Dryer, Microwave, Oven, Washer, Water softener, Window Coverings, Refrigerator
Flooring
Laminate, Hardwood, Ceramic
Basement Features
Walk-up
Basement Type
N/A (Finished)
Building Features
Foundation Type
Poured Concrete
Style
Detached
Square Footage
2500 - 3000 sqft
Structures
Shed
Heating & Cooling
Cooling
Central air conditioning, Ventilation system
Heating Type
Forced air
Utilities
Utility Sewer
Sanitary sewer
Water
Municipal water
Exterior Features
Exterior Finish
Brick, Stone
Parking
Parking Type
Garage
Total Parking Spaces
7
| Land |
|---|
Lot Features
Fencing
Fenced yard
| Level | Rooms | Dimensions |
|---|---|---|
| Second level | Primary Bedroom | 5.37 m x 4.38 m |
| Bedroom 2 | 4.63 m x 3.5 m | |
| Bedroom 3 | 4.62 m x 3.99 m | |
| Bedroom 4 | 4.04 m x 3.08 m | |
| Basement | Recreational, Games room | 10.12 m x 4.31 m |
| Bedroom | 4.31 m x 3.24 m | |
| Ground level | Living room | 6.61 m x 4.66 m |
| Dining room | 6.61 m x 4.66 m | |
| Family room | 4.45 m x 3.68 m | |
| Kitchen | 4.45 m x 3.6 m | |
| Eating area | 4.45 m x 3.04 m |
| Features | |||||
|---|---|---|---|---|---|
| Garage | Water meter | Dishwasher | |||
| Dryer | Microwave | Oven | |||
| Washer | Water softener | Window Coverings | |||
| Refrigerator | Walk-up | Central air conditioning | |||
| Ventilation system | |||||






































