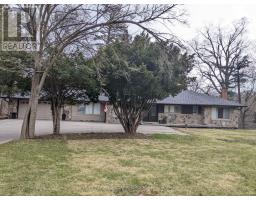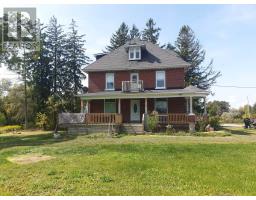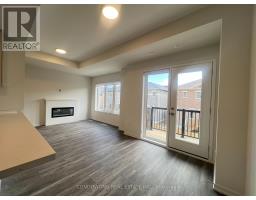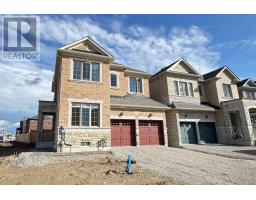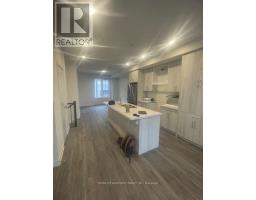150 MATAWIN LANE, Richmond Hill (Headford Business Park), Ontario, CA
Address: 150 MATAWIN LANE, Richmond Hill (Headford Business Park), Ontario
3 Beds4 BathsNo Data sqftStatus: Rent Views : 370
Price
$3,500
Summary Report Property
- MKT IDN12535168
- Building TypeRow / Townhouse
- Property TypeSingle Family
- StatusRent
- Added3 days ago
- Bedrooms3
- Bathrooms4
- AreaNo Data sq. ft.
- DirectionNo Data
- Added On12 Nov 2025
Property Overview
Brand New Never Occupied Luxury Quality Built Condo Townhome across from Gorgeous Ravine adjacent to Children Playground & Visitor Parking right besides Prestigious Bayview Hill Area closed by Prominent Schools, Community Centre, Park, Shopping, Highway etc. Laminate Flooring & Oak Stairs throughout. Open Concept Design Living/Dining/Kitchen Walkout to Balcony overlooking Ravine, Primary Bedroom with Ensuite Bathroom & Built-In Closet Walkout to Balcony overlooking Ravine, 2nd Bedroom with Built-in Closet & Large Window, Main Floor Office can be 3rd Bedroom. Finished Basement with Den & Laundry & Bathroom, Designer Luxury Finishings Thruout. (id:51532)
Tags
| Property Summary |
|---|
Property Type
Single Family
Building Type
Row / Townhouse
Storeys
3
Square Footage
1400 - 1599 sqft
Community Name
Headford Business Park
Title
Condominium/Strata
Parking Type
Garage
| Building |
|---|
Bedrooms
Above Grade
3
Bathrooms
Total
3
Partial
1
Interior Features
Appliances Included
Dishwasher, Dryer, Microwave, Hood Fan, Stove, Washer, Window Coverings, Refrigerator
Flooring
Laminate
Basement Type
N/A (Finished)
Building Features
Features
Ravine, Backs on greenbelt, Balcony, Carpet Free, In suite Laundry
Square Footage
1400 - 1599 sqft
Rental Equipment
Water Heater
Building Amenities
Visitor Parking
Heating & Cooling
Cooling
Central air conditioning
Heating Type
Forced air
Exterior Features
Exterior Finish
Brick, Stucco
Neighbourhood Features
Community Features
Pets Allowed With Restrictions, Community Centre
Amenities Nearby
Park, Schools
Maintenance or Condo Information
Maintenance Management Company
Melbourne Property Management Services Inc.
Parking
Parking Type
Garage
Total Parking Spaces
1
| Level | Rooms | Dimensions |
|---|---|---|
| Third level | Primary Bedroom | 3.66 m x 2.93 m |
| Bedroom 2 | 2.8 m x 2.44 m | |
| Main level | Living room | 3.32 m x 3.14 m |
| Dining room | 3.32 m x 3.14 m | |
| Kitchen | 3.32 m x 3.14 m | |
| Ground level | Office | 4.02 m x 2.8 m |
| Features | |||||
|---|---|---|---|---|---|
| Ravine | Backs on greenbelt | Balcony | |||
| Carpet Free | In suite Laundry | Garage | |||
| Dishwasher | Dryer | Microwave | |||
| Hood Fan | Stove | Washer | |||
| Window Coverings | Refrigerator | Central air conditioning | |||
| Visitor Parking | |||||



































