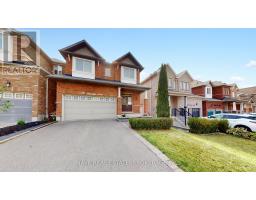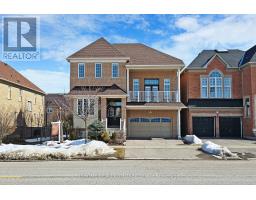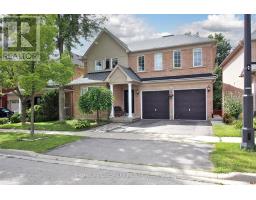20 SEIFFER CRESCENT, Richmond Hill (Jefferson), Ontario, CA
Address: 20 SEIFFER CRESCENT, Richmond Hill (Jefferson), Ontario
4 Beds4 Baths1500 sqftStatus: Buy Views : 446
Price
$1,150,000
Summary Report Property
- MKT IDN12367236
- Building TypeRow / Townhouse
- Property TypeSingle Family
- StatusBuy
- Added3 days ago
- Bedrooms4
- Bathrooms4
- Area1500 sq. ft.
- DirectionNo Data
- Added On27 Aug 2025
Property Overview
Bright & Spacious 3+1 Bedroom, 4 Bath Corner Unit Townhouse in Highly Desirable Jefferson Community! Feels Like a Semi! 9 Ft Ceilings on Main Floor, Functional Open-Concept Layout, Tons of Natural Light. Hardwood Floors, Gas Fireplace, No Sidewalk Driveway Fits 3 Cars. Professionally Finished Walk-Out Basement with Kitchen ( Potential Rental Income) Close to Parks, Trails, Top-Rated Schools, Public Transit, Shopping & All Amenities. A Must-See! (id:51532)
Tags
| Property Summary |
|---|
Property Type
Single Family
Building Type
Row / Townhouse
Storeys
2
Square Footage
1500 - 2000 sqft
Community Name
Jefferson
Title
Freehold
Land Size
30 x 88.6 FT
Parking Type
Garage
| Building |
|---|
Bedrooms
Above Grade
3
Below Grade
1
Bathrooms
Total
4
Partial
1
Interior Features
Appliances Included
Central Vacuum, Water meter, Window Coverings
Flooring
Hardwood, Laminate, Ceramic
Basement Features
Separate entrance, Walk out
Basement Type
N/A (Finished)
Building Features
Foundation Type
Concrete
Style
Attached
Square Footage
1500 - 2000 sqft
Building Amenities
Fireplace(s)
Heating & Cooling
Cooling
Central air conditioning
Heating Type
Forced air
Utilities
Utility Type
Cable(Available),Electricity(Installed),Sewer(Installed)
Utility Sewer
Sanitary sewer
Water
Municipal water
Exterior Features
Exterior Finish
Brick
Parking
Parking Type
Garage
Total Parking Spaces
4
| Land |
|---|
Other Property Information
Zoning Description
Residential
| Level | Rooms | Dimensions |
|---|---|---|
| Second level | Primary Bedroom | 5.45 m x 3.71 m |
| Bedroom 2 | 3.95 m x 3.05 m | |
| Bedroom 3 | 4.59 m x 3.55 m | |
| Lower level | Great room | 6.04 m x 3.65 m |
| Kitchen | 3.05 m x 1.85 m | |
| Eating area | 6.05 m x 1.85 m | |
| Bedroom 4 | 3.51 m x 3.35 m | |
| Main level | Living room | 5.41 m x 3.88 m |
| Dining room | 5.41 m x 3.88 m | |
| Family room | 4.05 m x 3.58 m | |
| Kitchen | 3.75 m x 2.66 m | |
| Eating area | 2.81 m x 2.75 m | |
| Foyer | 1.31 m x 1.21 m |
| Features | |||||
|---|---|---|---|---|---|
| Garage | Central Vacuum | Water meter | |||
| Window Coverings | Separate entrance | Walk out | |||
| Central air conditioning | Fireplace(s) | ||||























































