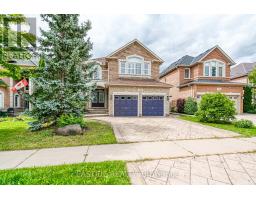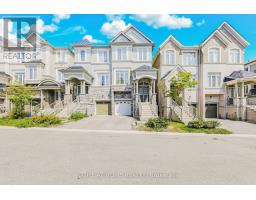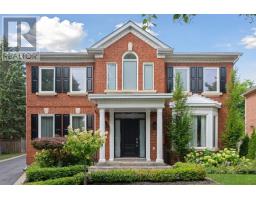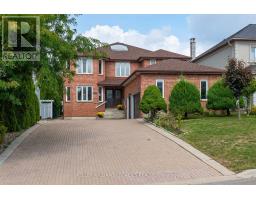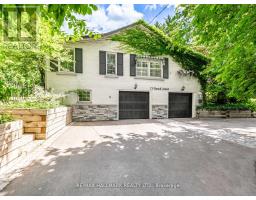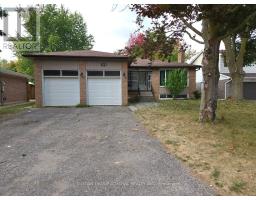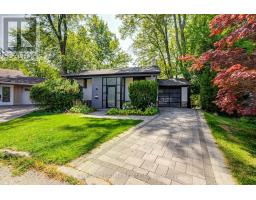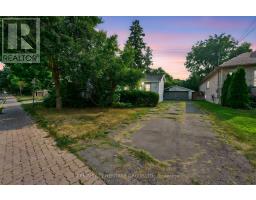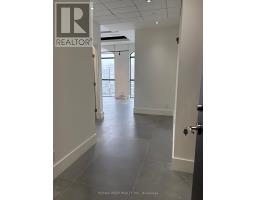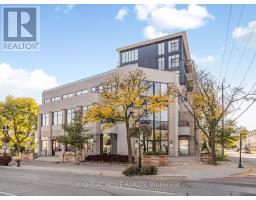11 GATCOMBE CIRCLE, Richmond Hill (Mill Pond), Ontario, CA
Address: 11 GATCOMBE CIRCLE, Richmond Hill (Mill Pond), Ontario
Summary Report Property
- MKT IDN12387429
- Building TypeHouse
- Property TypeSingle Family
- StatusBuy
- Added8 weeks ago
- Bedrooms6
- Bathrooms4
- Area3000 sq. ft.
- DirectionNo Data
- Added On08 Sep 2025
Property Overview
**High-End Renovated Home** This stunning residence showcases a modern chefs kitchen equipped with top-of-the-line Miele appliances, elegant quartz countertops, and premium finishes throughout. Enjoy hardwood flooring, coffered ceilings, crown moulding, a stained oak staircase with iron pickets, and exquisite wall paneling/wainscoting. Additional features include smooth ceilings, solid interior doors, a custom entry door, oversized casings and baseboards, and LED pot lights that add warmth and sophistication.The luxurious primary ensuite boasts marble finishes, a 10-foot glass shower, and a heated floor for ultimate comfort. For the wine enthusiast and wellness lover, the home also includes a custom wine rack and a private sauna. (id:51532)
Tags
| Property Summary |
|---|
| Building |
|---|
| Land |
|---|
| Level | Rooms | Dimensions |
|---|---|---|
| Second level | Bedroom 4 | 3.64 m x 3.33 m |
| Primary Bedroom | 6.69 m x 5.78 m | |
| Bedroom 2 | 3.53 m x 3.49 m | |
| Bedroom 3 | 4.4 m x 3.49 m | |
| Basement | Recreational, Games room | 7.29 m x 11.68 m |
| Bedroom | 3.38 m x 2.96 m | |
| Main level | Living room | 5.73 m x 3.45 m |
| Dining room | 4.56 m x 3.45 m | |
| Family room | 7.92 m x 3.63 m | |
| Office | 3.63 m x 3.03 m | |
| Kitchen | 3.64 m x 3.42 m | |
| Eating area | 3.64 m x 2.75 m |
| Features | |||||
|---|---|---|---|---|---|
| Carpet Free | Sauna | Attached Garage | |||
| Garage | Garage door opener remote(s) | Oven - Built-In | |||
| Central Vacuum | Range | Dryer | |||
| Stove | Washer | Window Coverings | |||
| Refrigerator | Central air conditioning | ||||




















































