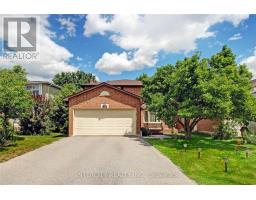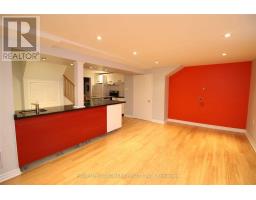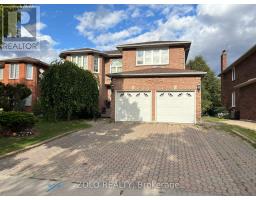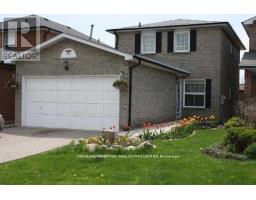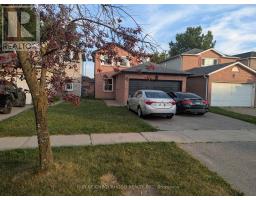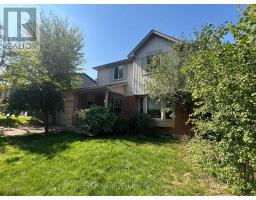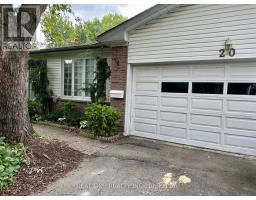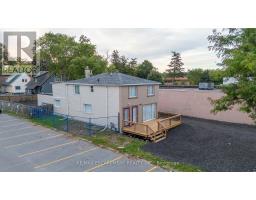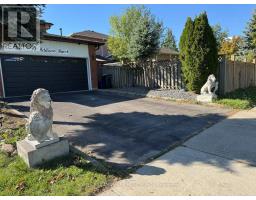606 - 9600 YONGE STREET, Richmond Hill (North Richvale), Ontario, CA
Address: 606 - 9600 YONGE STREET, Richmond Hill (North Richvale), Ontario
Summary Report Property
- MKT IDN12498138
- Building TypeApartment
- Property TypeSingle Family
- StatusRent
- Added2 days ago
- Bedrooms2
- Bathrooms1
- AreaNo Data sq. ft.
- DirectionNo Data
- Added On01 Nov 2025
Property Overview
This beautifully designed unit offers 667 sq. ft. of interior space plus an expansive 102 sq.ft. west-facing balcony overlooking a quiet ravine. The primary bedroom features his and hersclosets with upgraded mirrored doors and a semi-ensuite bathroom with an upgraded standing shower. The spacious den can easily be used as a second bedroom or office. Enjoy a bright modern kitchen with full-sized, never-before-used appliances, seamlessly flowing into an open-concept living and dining area-perfect for relaxing or entertaining. Prime location: steps to YRT transit, Hillcrest Mall, supermarkets, and restaurants, with easy access to Hwy 404, 407, the GO Station, and the up coming Yonge TTC extension. Luxurious amenities include: indoor pool, sauna, theatre room, 24-hour concierge, billiards room, guest suite, party rooms, ample visitor parking, and more. Includes: one underground parking space and locker-both conveniently located near the elevator. (id:51532)
Tags
| Property Summary |
|---|
| Building |
|---|
| Level | Rooms | Dimensions |
|---|---|---|
| Flat | Primary Bedroom | 3.81 m x 2.74 m |
| Den | 2.9 m x 2.35 m | |
| Kitchen | 3.57 m x 3.17 m | |
| Living room | 4.15 m x 3.17 m | |
| Dining room | 4.15 m x 3.17 m |
| Features | |||||
|---|---|---|---|---|---|
| Balcony | Underground | Garage | |||
| Central air conditioning | Exercise Centre | Party Room | |||
| Sauna | Storage - Locker | ||||




































