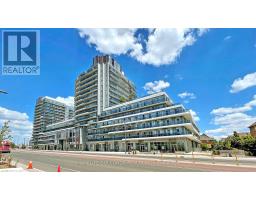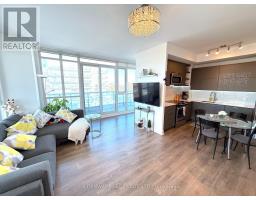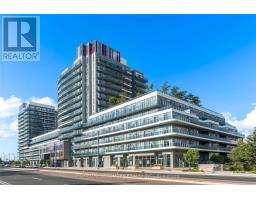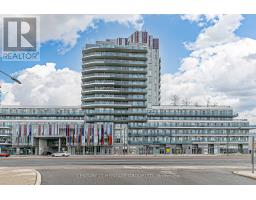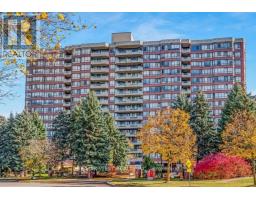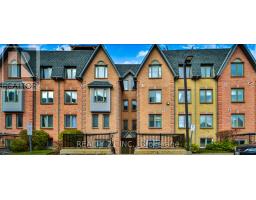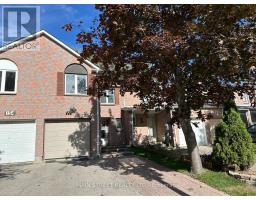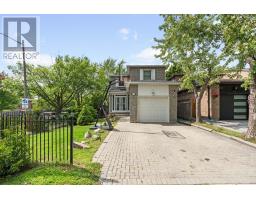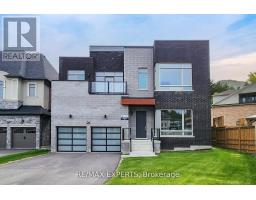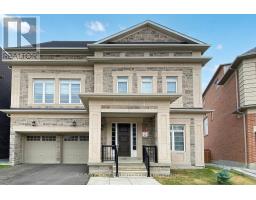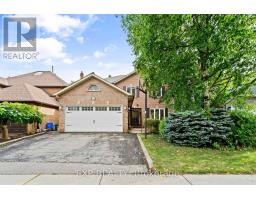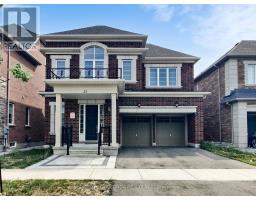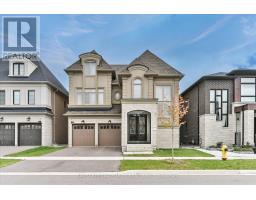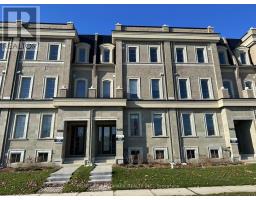721 - 75 WELDRICK ROAD E, Richmond Hill (Observatory), Ontario, CA
Address: 721 - 75 WELDRICK ROAD E, Richmond Hill (Observatory), Ontario
3 Beds3 Baths1600 sqftStatus: Buy Views : 284
Price
$658,000
Summary Report Property
- MKT IDN12558942
- Building TypeRow / Townhouse
- Property TypeSingle Family
- StatusBuy
- Added2 days ago
- Bedrooms3
- Bathrooms3
- Area1600 sq. ft.
- DirectionNo Data
- Added On21 Nov 2025
Property Overview
Rare 1,690 Sq Ft Fully Renovated 3-Bedroom, 3-Bath Townhome With Over $200K In Upgrades - One Of The Largest Layouts In The Complex And A True Turnkey Gem In The Heart Of Richmond Hill. Features A Modern Open-Concept Main Floor With A Designer Kitchen, Stylish Bathrooms, Upgraded Flooring And Lighting, And A Spacious Loft-Style Primary Suite With Skylight. Includes 2 Parking(Tandem) And 2 Lockers For Exceptional Family Friendly. Steps To Yonge St., Transit, Hillcrest Mall, T&T, Parks And Top Schools, Offering The Perfect Blend Of Space, Style, And Unbeatable Location. All Furniture Can Stay As An Optional Turnkey Package. Just Unpack Your Suitcase And Enjoy! (id:51532)
Tags
| Property Summary |
|---|
Property Type
Single Family
Building Type
Row / Townhouse
Square Footage
1600 - 1799 sqft
Community Name
Observatory
Title
Condominium/Strata
Parking Type
Underground,Garage,Tandem
| Building |
|---|
Bedrooms
Above Grade
3
Bathrooms
Total
3
Interior Features
Appliances Included
Dishwasher, Dryer, Furniture, Hood Fan, Stove, Washer, Window Coverings, Refrigerator
Basement Type
None
Building Features
Features
Carpet Free
Architecture Style
Multi-level
Square Footage
1600 - 1799 sqft
Rental Equipment
Water Heater
Building Amenities
Storage - Locker
Heating & Cooling
Cooling
Central air conditioning
Heating Type
Forced air
Exterior Features
Exterior Finish
Brick
Neighbourhood Features
Community Features
Pets Allowed With Restrictions
Maintenance or Condo Information
Maintenance Fees
$436.47 Monthly
Maintenance Fees Include
Water
Maintenance Management Company
ACE CONDOMINIUM MANAGEMENT
Parking
Parking Type
Underground,Garage,Tandem
Total Parking Spaces
2
| Level | Rooms | Dimensions |
|---|---|---|
| Second level | Bedroom 2 | 3.66 m x 3.05 m |
| Bedroom 3 | 3.66 m x 2.81 m | |
| Third level | Primary Bedroom | 6.31 m x 6.01 m |
| Sitting room | 6.31 m x 6.01 m | |
| Main level | Living room | 6.4 m x 3.52 m |
| Dining room | 4.03 m x 2.44 m | |
| Kitchen | 3.88 m x 2.44 m |
| Features | |||||
|---|---|---|---|---|---|
| Carpet Free | Underground | Garage | |||
| Tandem | Dishwasher | Dryer | |||
| Furniture | Hood Fan | Stove | |||
| Washer | Window Coverings | Refrigerator | |||
| Central air conditioning | Storage - Locker | ||||































