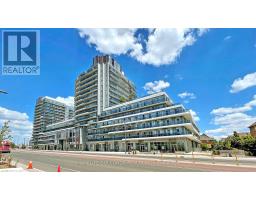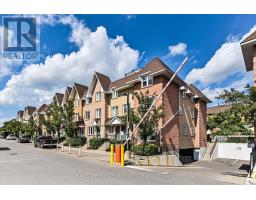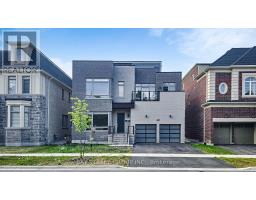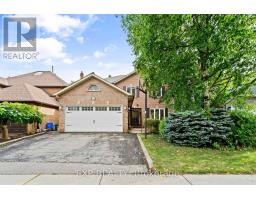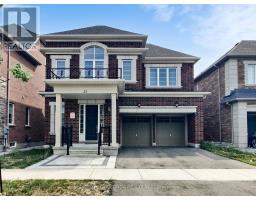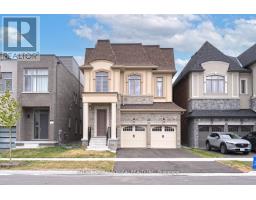9392 BAYVIEW AVENUE, Richmond Hill (Observatory), Ontario, CA
Address: 9392 BAYVIEW AVENUE, Richmond Hill (Observatory), Ontario
Summary Report Property
- MKT IDN12373791
- Building TypeRow / Townhouse
- Property TypeSingle Family
- StatusBuy
- Added1 weeks ago
- Bedrooms5
- Bathrooms5
- Area2500 sq. ft.
- DirectionNo Data
- Added On21 Sep 2025
Property Overview
LUXURY TOWNHOME WITH PRIVATE RENTAL UNIT. Located in Richmond Hills Observatory community, this stunning three-floor townhouse comes with high-end finishes and a private rental unit, with separate entrance, located above garage. Key features include: premium appliances (Wolf 4 burner gas stove, a Sub Zero refrigerator, and Asko dishwasher), engineered hardwood flooring, and 10 foot ceilings on the second and third floor and 9 foot ceilings on the main floor and basement. The private Coach House apartment includes 3 piece bath, full kitchen, bedroom, laundry facilities and terrace. It c/w washer/dryer, fridge and stove. This property also has a finished basement, designed for both relaxation and entertainment purposes, featuring a 3 piece bath, stylish wet bar and living space. Don't miss this blend of high end comfort and practical living. (id:51532)
Tags
| Property Summary |
|---|
| Building |
|---|
| Level | Rooms | Dimensions |
|---|---|---|
| Second level | Family room | 6.46 m x 3.05 m |
| Kitchen | 5.3 m x 3.05 m | |
| Dining room | 4.29 m x 3.65 m | |
| Third level | Primary Bedroom | 4.32 m x 4.2 m |
| Bedroom 2 | 2.62 m x 2.83 m | |
| Bedroom 3 | 3.05 m x 2.83 m | |
| Basement | Exercise room | 3.66 m x 3.35 m |
| Family room | 4.57 m x 2.29 m | |
| Ground level | Recreational, Games room | 6.46 m x 3.47 m |
| Bedroom 4 | 3.96 m x 3.05 m |
| Features | |||||
|---|---|---|---|---|---|
| Carpet Free | In-Law Suite | Attached Garage | |||
| Garage | Garage door opener remote(s) | Central Vacuum | |||
| Dishwasher | Dryer | Stove | |||
| Washer | Whirlpool | Wine Fridge | |||
| Refrigerator | Central air conditioning | Fireplace(s) | |||





































