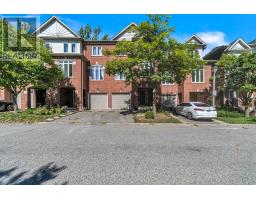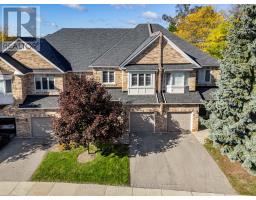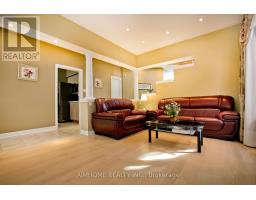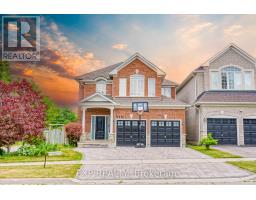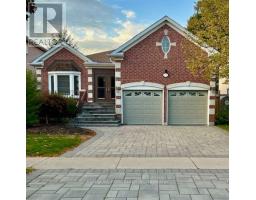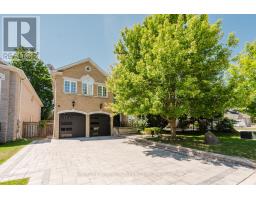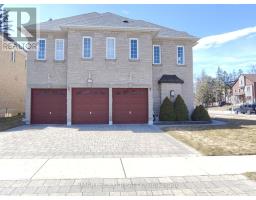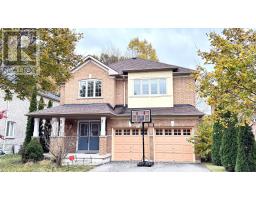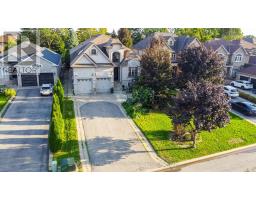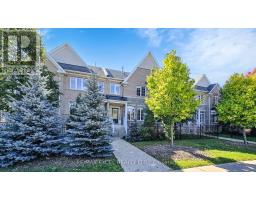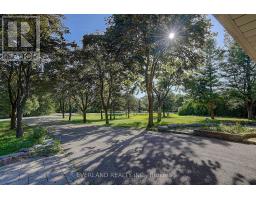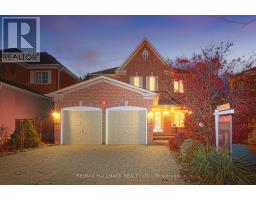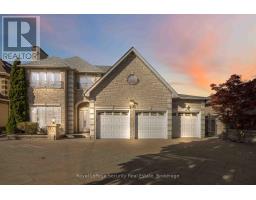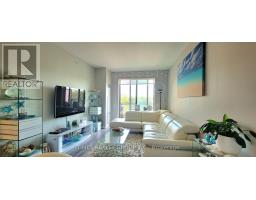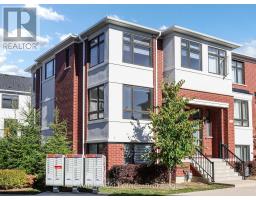20 MACK CLEMENT LANE, Richmond Hill (Westbrook), Ontario, CA
Address: 20 MACK CLEMENT LANE, Richmond Hill (Westbrook), Ontario
Summary Report Property
- MKT IDN12448430
- Building TypeHouse
- Property TypeSingle Family
- StatusBuy
- Added7 weeks ago
- Bedrooms4
- Bathrooms3
- Area2000 sq. ft.
- DirectionNo Data
- Added On07 Oct 2025
Property Overview
Welcome to this exceptional 4-bedroom executive home, perfectly situated on a premium ravine lot in the prestigious Westbrook community. Offering 2,898 square feet of elegantly renovated living space, this residence combines luxury, comfort, and functionality. Highlights include soaring 9-foot ceilings, a bright open-concept layout, and a professionally finished basement ideal for entertaining or extended family living. Backing onto a serene natural ravine, the home provides unmatched privacy and tranquil views year-round. The thoughtfully designed interior is filled with natural light and high-end finishes throughout. Located just steps from Yonge Street, the property offers easy access to YRT/Viva transit, major highways, and all essential amenities. Zoned for top-ranking schools, including Richmond Hill High School, St. Teresa of Lisieux Catholic High School, and Trillium Woods Public School, this is a rare opportunity to own a truly refined home in one of Richmond Hills most sought-after neighborhoods. ** This is a linked property.** (id:51532)
Tags
| Property Summary |
|---|
| Building |
|---|
| Level | Rooms | Dimensions |
|---|---|---|
| Second level | Primary Bedroom | 4.88 m x 3.97 m |
| Bedroom 2 | 3.72 m x 2.75 m | |
| Bedroom 3 | 3.97 m x 2.9 m | |
| Bedroom 4 | 3.85 m x 2.87 m | |
| Basement | Recreational, Games room | 7.75 m x 5.67 m |
| Ground level | Living room | 6.1 m x 3.72 m |
| Dining room | 6.1 m x 3.72 m | |
| Kitchen | 4.58 m x 2.75 m | |
| Eating area | 3.54 m x 4 m |
| Features | |||||
|---|---|---|---|---|---|
| Attached Garage | Garage | Garage door opener remote(s) | |||
| Oven - Built-In | Dishwasher | Dryer | |||
| Stove | Washer | Window Coverings | |||
| Refrigerator | Central air conditioning | ||||


























