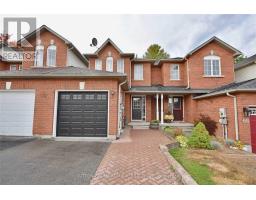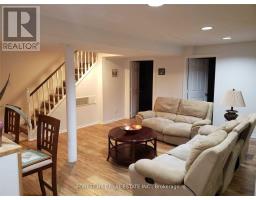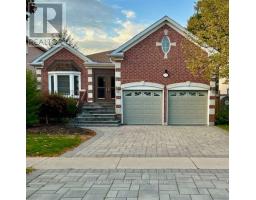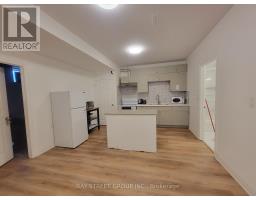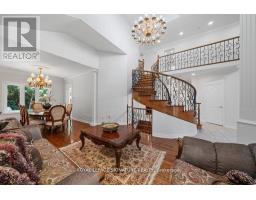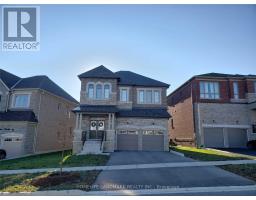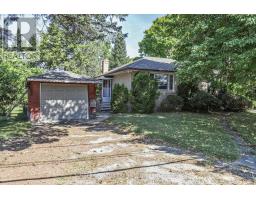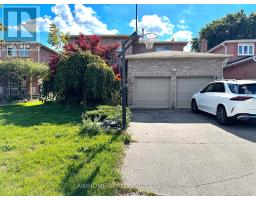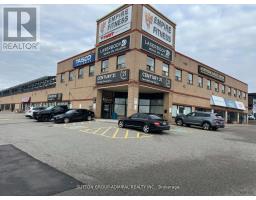22 CASA GRANDE STREET, Richmond Hill (Westbrook), Ontario, CA
Address: 22 CASA GRANDE STREET, Richmond Hill (Westbrook), Ontario
Summary Report Property
- MKT IDN12506374
- Building TypeRow / Townhouse
- Property TypeSingle Family
- StatusRent
- Added2 days ago
- Bedrooms4
- Bathrooms4
- AreaNo Data sq. ft.
- DirectionNo Data
- Added On04 Nov 2025
Property Overview
Experience refined living in Richmond Hill's prestigious Westbrook community. This bright executive townhouse feels like a detached home, featuring 9-ft ceilings on the main floor, an open-concept layout, and elegant modern finishes. The stylish kitchen boasts sleek cabinetry, a gas stove, and stainless steel appliances, flowing seamlessly into the family room with a cozy gas fireplace. The oversized primary bedroom offers a Juliette balcony, double closet, and a luxurious 5-piece ensuite bath. A finished basement adds valuable living or recreation space. Set on a premium lot with parking for up to four vehicles. Steps to parks, trails, and top-rated schools, with shopping, dining, and transit nearby. Sophisticated, functional, and move-in ready - the perfect place to call home. (id:51532)
Tags
| Property Summary |
|---|
| Building |
|---|
| Land |
|---|
| Level | Rooms | Dimensions |
|---|---|---|
| Second level | Primary Bedroom | 6.51 m x 5.16 m |
| Bedroom 2 | 4.56 m x 3.23 m | |
| Bedroom 3 | 3.9 m x 3.23 m | |
| Basement | Recreational, Games room | 9.14 m x 3.5 m |
| Bedroom | 3.01 m x 2.5 m | |
| Main level | Living room | 7.37 m x 3.04 m |
| Dining room | 7.37 m x 3.04 m | |
| Kitchen | 3.53 m x 3 m | |
| Family room | 4.27 m x 3.47 m |
| Features | |||||
|---|---|---|---|---|---|
| Carpet Free | Garage | Garage door opener remote(s) | |||
| Central Vacuum | Water Heater - Tankless | Dishwasher | |||
| Dryer | Stove | Washer | |||
| Refrigerator | Central air conditioning | Fireplace(s) | |||




























