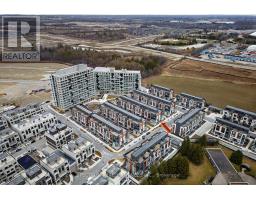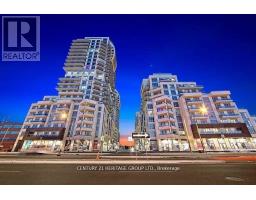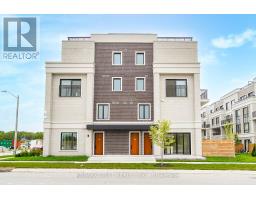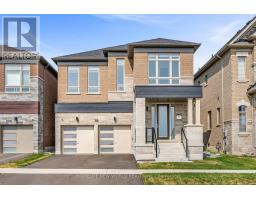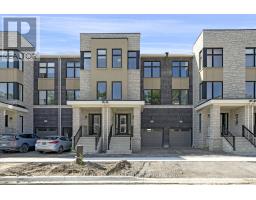1222 - 2 DAVID EYER ROAD, Richmond Hill, Ontario, CA
Address: 1222 - 2 DAVID EYER ROAD, Richmond Hill, Ontario
Summary Report Property
- MKT IDN12359808
- Building TypeNo Data
- Property TypeNo Data
- StatusBuy
- Added5 days ago
- Bedrooms2
- Bathrooms2
- Area600 sq. ft.
- DirectionNo Data
- Added On22 Aug 2025
Property Overview
Welcome to Next2, a brand new luxury mid-rise condo with some of the best views of downtown Toronto. This spacious 650sgft 1 bed+den offers an open concept den with floor to ceiling windows, built-in appliances and an over-sized 2nd full bath. The building features an elegant, cosmopolitan one-storey lobby and amenity space with upper level outdoor terrace, a versatile party room, a state-of-the-art theater, a fully-equipped gym and yoga studio, and a convenient pet washing station. Residents can enjoy a business conference center, a children's entertainment room, a private dining area and music rooms. Located in a prime area of Richmond Hill, all amenities are a short drive away including Costco, Home Depot, grocery stores. restaurants, parks & more! One Parking & One locker included. This Unit is for sale direct from the Builder. (id:51532)
Tags
| Property Summary |
|---|
| Building |
|---|
| Level | Rooms | Dimensions |
|---|---|---|
| Main level | Kitchen | 3.3 m x 3.3 m |
| Living room | 3.3 m x 3.3 m | |
| Den | 1.9 m x 2.4 m | |
| Primary Bedroom | 2.98 m x 3.4 m |
| Features | |||||
|---|---|---|---|---|---|
| Balcony | Underground | Garage | |||
| Dishwasher | Dryer | Hood Fan | |||
| Oven | Stove | Washer | |||
| Refrigerator | Central air conditioning | Security/Concierge | |||
| Exercise Centre | Recreation Centre | Party Room | |||
| Storage - Locker | |||||








