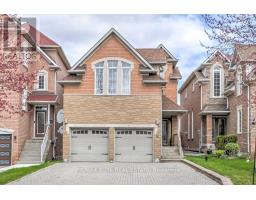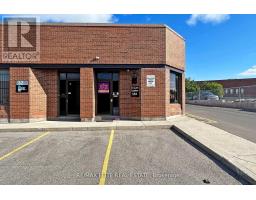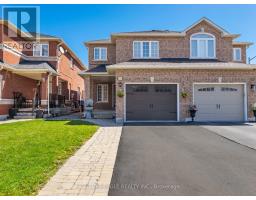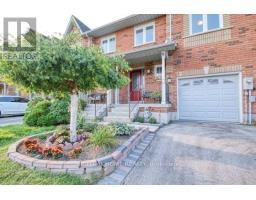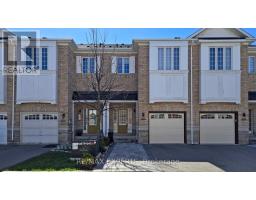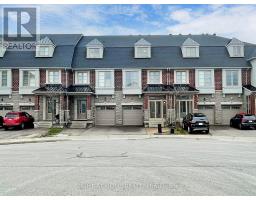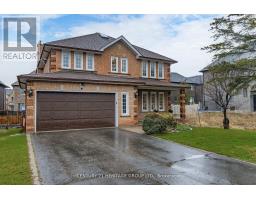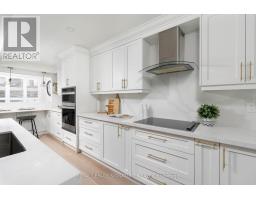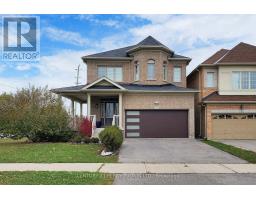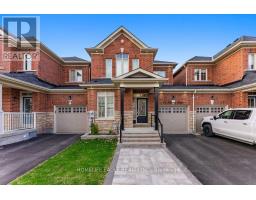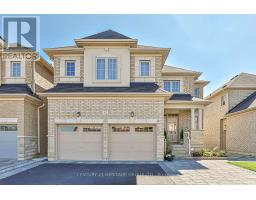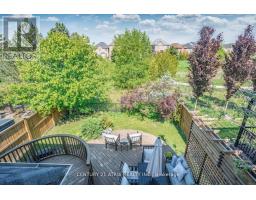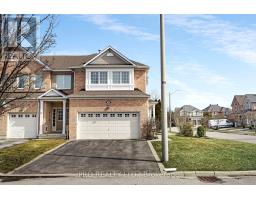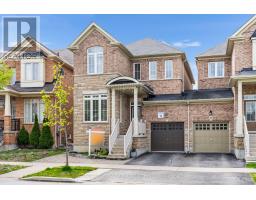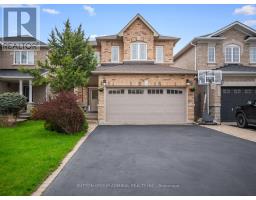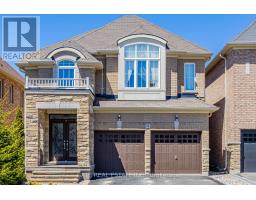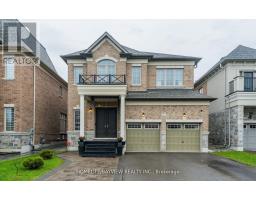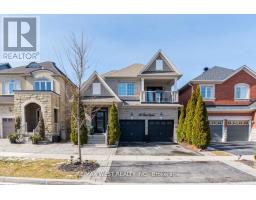238 RUMBLE AVE, Richmond Hill, Ontario, CA
Address: 238 RUMBLE AVE, Richmond Hill, Ontario
Summary Report Property
- MKT IDN8277740
- Building TypeHouse
- Property TypeSingle Family
- StatusBuy
- Added2 weeks ago
- Bedrooms5
- Bathrooms4
- Area0 sq. ft.
- DirectionNo Data
- Added On02 May 2024
Property Overview
Presenting a sophisticated 4+1 bedroom home nestled in the esteemed Mill Pond area, boasting a prime corner lot location just moments away from the serene Upper Mill Pond Park and Bradstock Park. This charming residence welcomes you with an inviting open-concept layout, perfect for both relaxation and entertainment. The gourmet kitchen features elegant quartz countertops and a stylish backsplash, seamlessly flowing into the cozy family room adorned with a wood-burning fireplace. Enjoy the seamless transition from the open-concept living/dining room, graced by a two-sided gas fireplace, creating a warm ambiance throughout. Hardwood flooring graces every corner, complemented by strategically placed pot lights illuminating every level. Natural light streams in through a skylight, accentuating the custom-designed window coverings, blinds, and draperies, adding to the allure of this elegant abode. (id:51532)
Tags
| Property Summary |
|---|
| Building |
|---|
| Level | Rooms | Dimensions |
|---|---|---|
| Second level | Primary Bedroom | 18.8 m x 12.47 m |
| Bedroom 2 | 15.19 m x 9.84 m | |
| Bedroom 3 | 15.29 m x 9.91 m | |
| Bedroom 4 | 12.14 m x 8.69 m | |
| Sitting room | 7.87 m x 7.55 m | |
| Basement | Bedroom | Measurements not available |
| Living room | Measurements not available | |
| Kitchen | Measurements not available | |
| Main level | Living room | 21 m x 10.24 m |
| Dining room | 15.49 m x 9.61 m | |
| Family room | 13.12 m x 15.42 m | |
| Kitchen | 15.49 m x 10.4 m |
| Features | |||||
|---|---|---|---|---|---|
| Attached Garage | Apartment in basement | Separate entrance | |||
| Central air conditioning | |||||










































