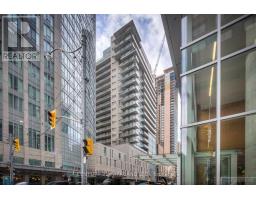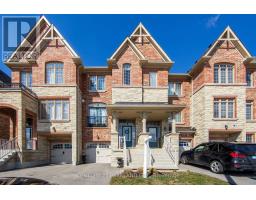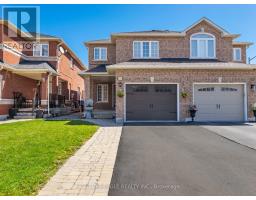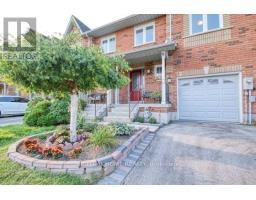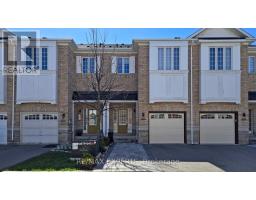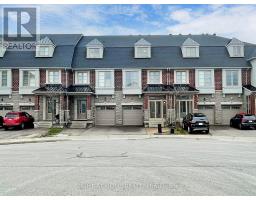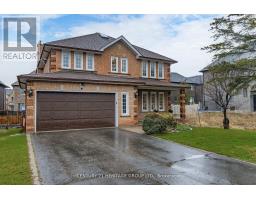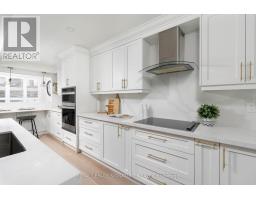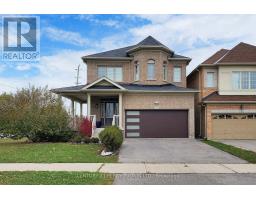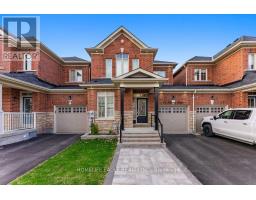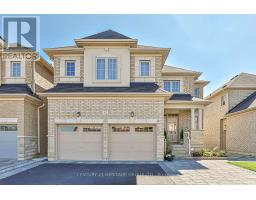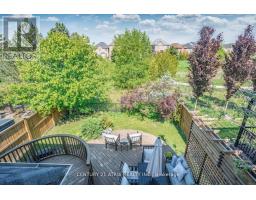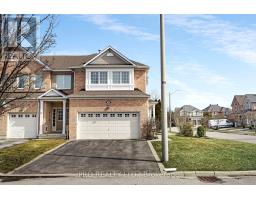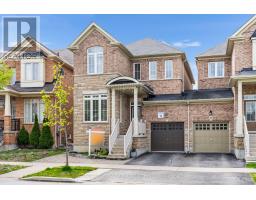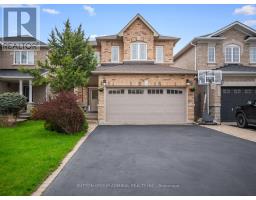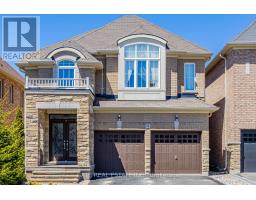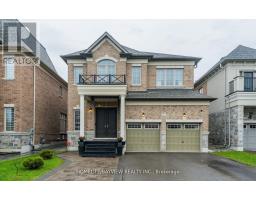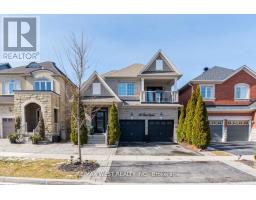#403 -50 BAIF BLVD, Richmond Hill, Ontario, CA
Address: #403 -50 BAIF BLVD, Richmond Hill, Ontario
Summary Report Property
- MKT IDN8330348
- Building TypeApartment
- Property TypeSingle Family
- StatusBuy
- Added5 days ago
- Bedrooms3
- Bathrooms2
- Area0 sq. ft.
- DirectionNo Data
- Added On11 May 2024
Property Overview
Spacious & Bright, Corner Unit: Open Concept, Pride Of Ownership, Move-In Ready! Renovated 3Beds & 2 Bathrooms With Private Terrace With Parking & Locker! Great Central Location! Unit Is Fully Updated & Engineered Hardwood Flooring, Stylish Kitchen With: Stone Countertops, Stainless Steel Appliances, Island & Breakfast Bar, Backsplash; Spacious Sunken Living Room With Walk-Out To Private Terrace; Well-Proportioned 3 Bedrooms; 1 Currently Used As Dining Room, Upgraded 2 Bathrooms; Oversized Primary Retreat With Large Closet & 3 Pc Ensuite Bathroom W Oversized Glass Shower. Ensuite Laundry; Plenty Of Storage! Functional & Practical: Beautifully Manicured Grounds: Steps To Yonge Street, Public Transit, Hillcrest Mall & All Major Amenities! Shops, Restaurants, HWY's 404 & 407, Parks, Great School District **** EXTRAS **** 2 Parking Spots/1 Locker! Large Open Terrace! S/S: Fridge, Stove, Microwave-Hood, Dishwasher, Laundry Room Plenty of Storage & Front-Loading Washer/Dryer! Club 66 Amenities: Outdoor Pool, Party/Exercise Rooms! All ELF's & Window Coverings. (id:51532)
Tags
| Property Summary |
|---|
| Building |
|---|
| Level | Rooms | Dimensions |
|---|---|---|
| Flat | Living room | 18.04 m x 16.14 m |
| Dining room | 13.87 m x 10.2 m | |
| Kitchen | 15.28 m x 7.41 m | |
| Primary Bedroom | 15.65 m x 14.73 m | |
| Bedroom 2 | 11.35 m x 8.99 m | |
| Bedroom 3 | 17.71 m x 11.35 m |
| Features | |||||
|---|---|---|---|---|---|
| Balcony | Central air conditioning | Storage - Locker | |||
| Sauna | Visitor Parking | Exercise Centre | |||




































