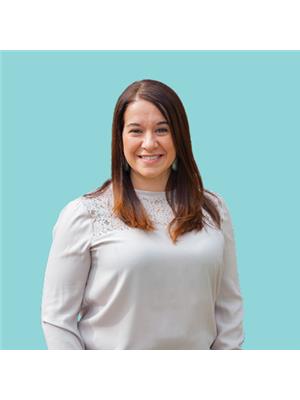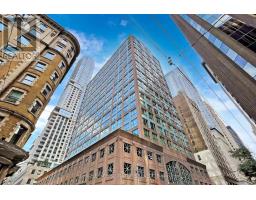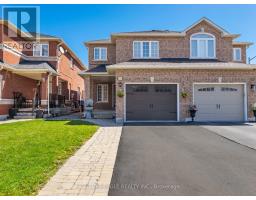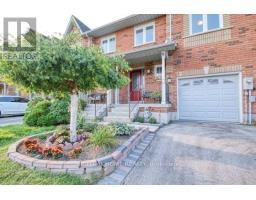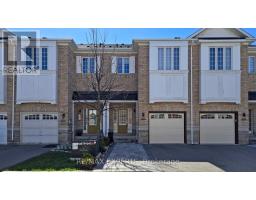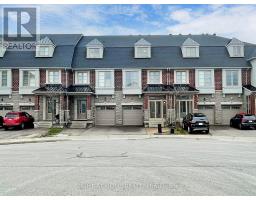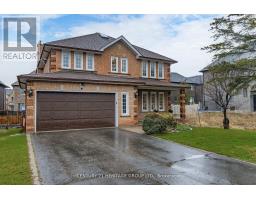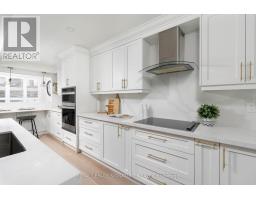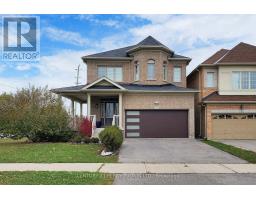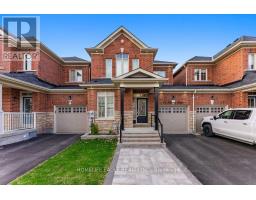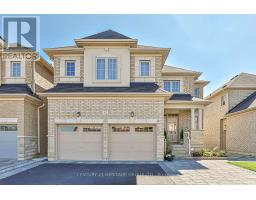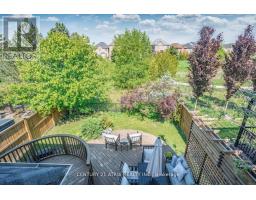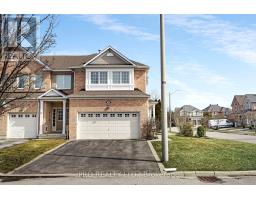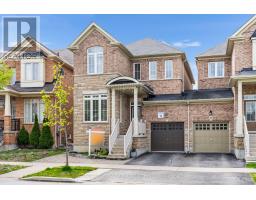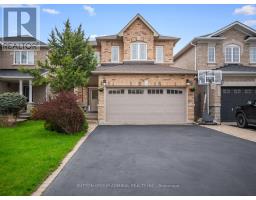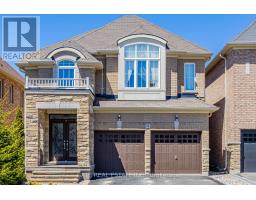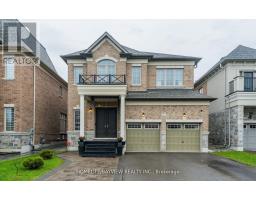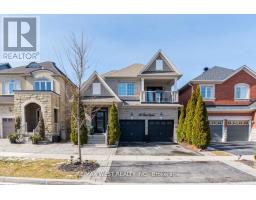#708 -11611 YONGE ST, Richmond Hill, Ontario, CA
Address: #708 -11611 YONGE ST, Richmond Hill, Ontario
Summary Report Property
- MKT IDN8164450
- Building TypeApartment
- Property TypeSingle Family
- StatusBuy
- Added1 weeks ago
- Bedrooms2
- Bathrooms2
- Area0 sq. ft.
- DirectionNo Data
- Added On07 May 2024
Property Overview
Stunning Views! Luxurious Boutique Style 8 Storey Condo On Yonge St. Large and Bright Sub Penthouse Unit with an Open-Concept Floor Plan, 2 Bdrms & 2 Baths. Over 1000 Sq. Ft Plus 400+ Sq. Ft. Wraparound Terrace Plus 50 Sq. Ft. Balcony! Both Bedrooms have a Walk out to a Balcony allowing for Full Sunrise views as well as Downtown Toronto & CN Tower! One of the Largest Units in the Building. 9' Smooth Ceilings and Huge Windows, Laminate Floors, Modern and Upgraded Kitchen W/Full Size Stainless Steel Appl. Minutes From Viva bus, Gormley GO station which heads direct to Union Station, and Highway 404. Close proximity to Trails and Local Lakes for activities, Jefferson Forest trails, Lake Wilcox, Bond Lake and Phyllis Rawlinson Park. Great location for Young families with proximity to a various local schools. Breathtaking Clear Views, Away from all the Condo Towers and Traffic! Contemporary Modern Design and Turnkey, Move in Ready! Start Living In Style! Your search stops here! **** EXTRAS **** SS Fridge, SS Stove, SS B/I Microwave Hood Fan Combo, Full Size Stacked Washer and Dryer, Electric light fixtures, Shoe Cabinet at Entry, Locker and Parking (id:51532)
Tags
| Property Summary |
|---|
| Building |
|---|
| Level | Rooms | Dimensions |
|---|---|---|
| Flat | Living room | 4.5 m x 3.5 m |
| Dining room | Measurements not available | |
| Kitchen | 2.7 m x 2.6 m | |
| Bathroom | Measurements not available | |
| Primary Bedroom | 3.5 m x 3.3 m | |
| Bedroom 2 | 2.9 m x 3 m |
| Features | |||||
|---|---|---|---|---|---|
| Central air conditioning | Storage - Locker | Security/Concierge | |||
| Party Room | Visitor Parking | Exercise Centre | |||
























