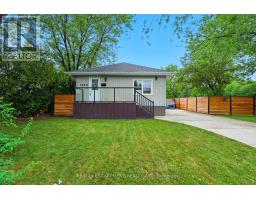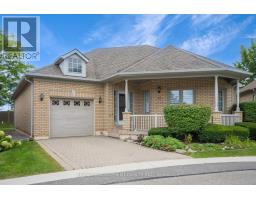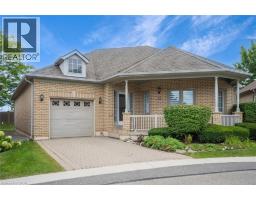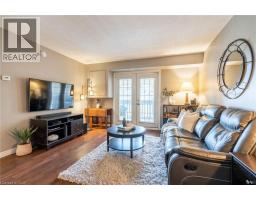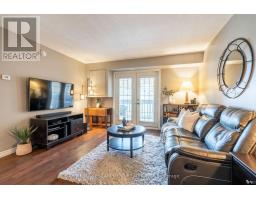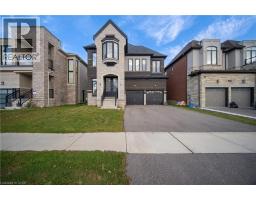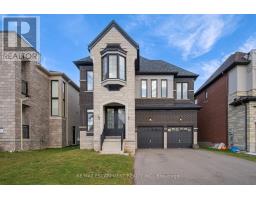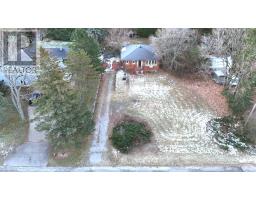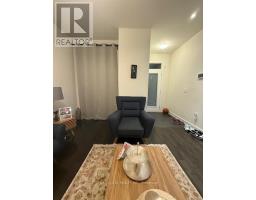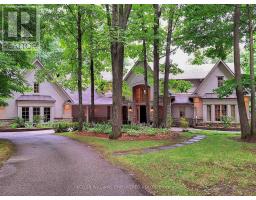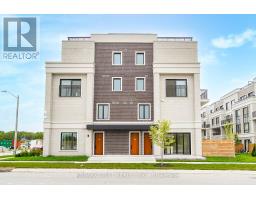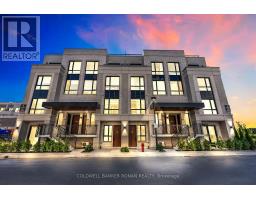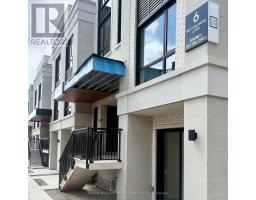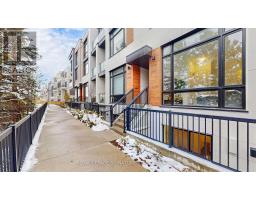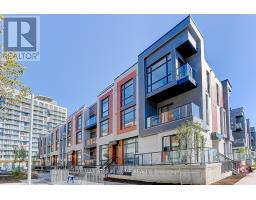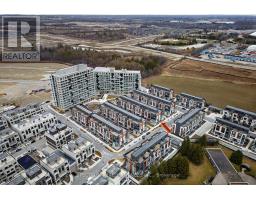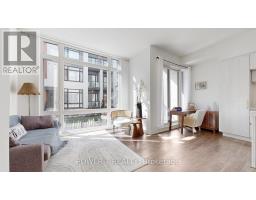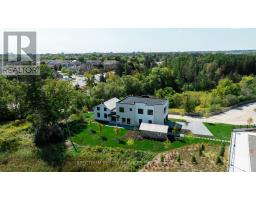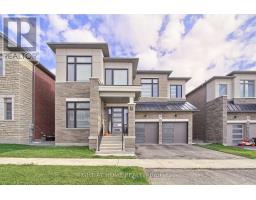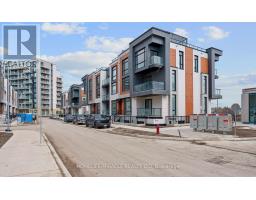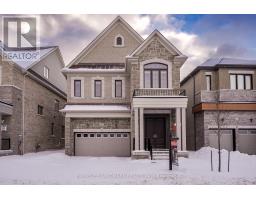8 RIDGEWOOD Drive Richmond Hill, Richmond Hill, Ontario, CA
Address: 8 RIDGEWOOD Drive, Richmond Hill, Ontario
Summary Report Property
- MKT ID40775929
- Building TypeHouse
- Property TypeSingle Family
- StatusBuy
- Added7 weeks ago
- Bedrooms6
- Bathrooms7
- Area3977 sq. ft.
- DirectionNo Data
- Added On14 Nov 2025
Property Overview
Modern, spacious, and bright 5+1 bedroom, 7 bathroom bungalow nestled on a scenic and private lot. A tree-lined driveway welcomes you to this stately home featuring extensive driveway parking and a 3-car garage. From the moment you step inside, you’ll be impressed by the tasteful flooring, stylish tones, and tall ceilings. The spacious foyer leads into a large, open living room with skylights, serving as the focal point of the home. The beautifully designed eat-in kitchen offers abundant cabinetry and counter space, a large centre island, a breakfast area with a backyard walkout, and convenient access to a 4-piece bathroom. A separate dining room down the hall provides the perfect setting for gatherings. The large primary bedroom is a private retreat with a walk-in closet and a 4-piece ensuite featuring a skylight. Four additional spacious bedrooms, each with access to a bathroom, along with ample storage and an inside entry to the garage, complete the main level. The partially finished basement extends the living space with a recreation room, family room, two large bonus rooms, a bedroom, two 3-piece bathrooms, and abundant storage. Surrounded by mature trees, open green space, and natural beauty, this home offers the ideal blend of privacy and convenience. Your next home awaits! (id:51532)
Tags
| Property Summary |
|---|
| Building |
|---|
| Land |
|---|
| Level | Rooms | Dimensions |
|---|---|---|
| Basement | Utility room | 9'1'' x 12'6'' |
| Storage | 13'5'' x 6'4'' | |
| Storage | 13'2'' x 9'2'' | |
| 3pc Bathroom | 8'11'' x 15'6'' | |
| Bonus Room | 21'3'' x 14'0'' | |
| Family room | 18'4'' x 17'5'' | |
| 3pc Bathroom | 5'11'' x 7'2'' | |
| Bedroom | 9'4'' x 8'9'' | |
| Bonus Room | 21'0'' x 15'5'' | |
| Recreation room | 21'0'' x 24'6'' | |
| Main level | 3pc Bathroom | 8'6'' x 5'9'' |
| Bedroom | 9'1'' x 13'1'' | |
| 3pc Bathroom | 5'11'' x 8'6'' | |
| Bedroom | 11'2'' x 13'1'' | |
| 4pc Bathroom | 6'4'' x 8'5'' | |
| Bedroom | 9'10'' x 13'10'' | |
| Bedroom | 12'6'' x 14'4'' | |
| Full bathroom | 10'7'' x 11'0'' | |
| Primary Bedroom | 21'1'' x 14'10'' | |
| 4pc Bathroom | 10'7'' x 4'6'' | |
| Kitchen | 19'7'' x 18'10'' | |
| Bonus Room | 25'0'' x 10'9'' | |
| Dining room | 11'11'' x 9'3'' | |
| Living room | 35'6'' x 33'11'' | |
| Foyer | 35'6'' x 8'9'' |
| Features | |||||
|---|---|---|---|---|---|
| Skylight | Country residential | Attached Garage | |||
| Central air conditioning | |||||




















































