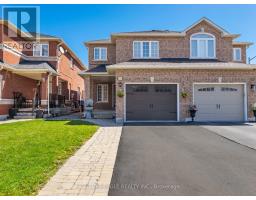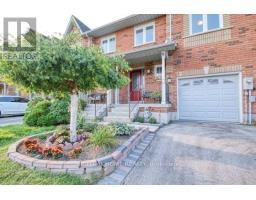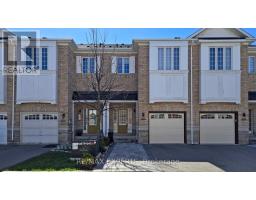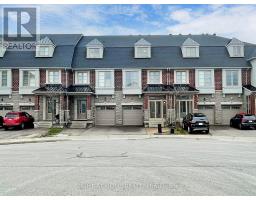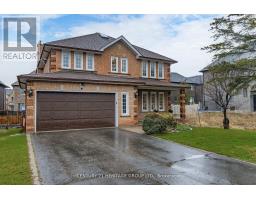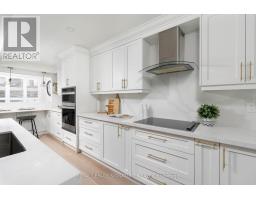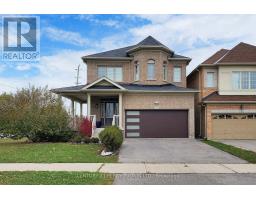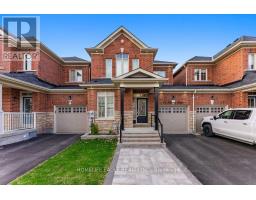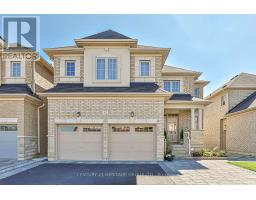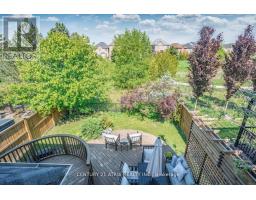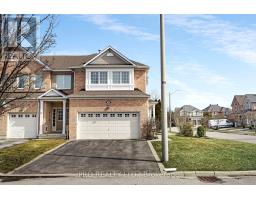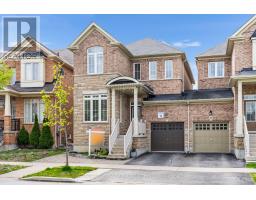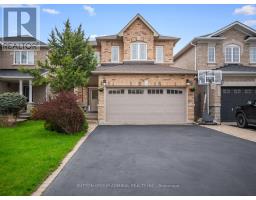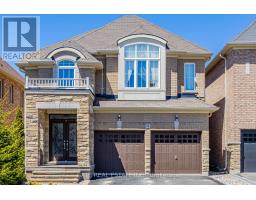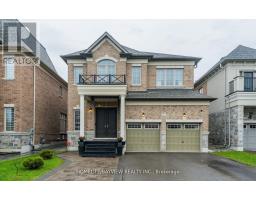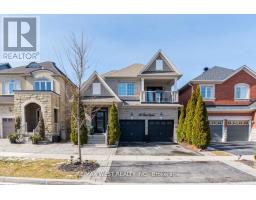#827 -75 WELDRICK AVE E, Richmond Hill, Ontario, CA
Address: #827 -75 WELDRICK AVE E, Richmond Hill, Ontario
Summary Report Property
- MKT IDN8311208
- Building TypeRow / Townhouse
- Property TypeSingle Family
- StatusBuy
- Added1 weeks ago
- Bedrooms4
- Bathrooms3
- Area0 sq. ft.
- DirectionNo Data
- Added On06 May 2024
Property Overview
Amazing Location! At The Heart Of Richmond Hill. Fabulous Complex Bright And Spacious Townhouse * Modern Luxury 3 Bedroom + Den & 3 Washroom and A Spacious Open Concept Main Floor That Steps Out To A Picturesque Patio and Kitchen With Plenty of storage. South Facing Newer Windows and Spacious Master Bedroom With Ensuite Bathroom.Laminate Floor / Pot Lights Throughout And Freshly Painted. Home Is In Move-In Condition! One Of The Biggest Unit In This Complex With Rare Direct Elevator Access To Underground Parking/Garbage With Secured Key Fob Access To Parking. Within Boundary For One Of Best French Immersion School. 2 Playgrounds Within Complex. Mins Walk To Yonge St., Bus Stop W/ Direct Route To Finch TTC Subway. Mins to Go Stn. Steps To Hillcrest Mall, T&T Supermarket, H-Mart, Shoppers Drug Mart, Various Shops And Restaurants, Clinics, Parks, Richmond Hill Observatory & Montessori Private School. **** EXTRAS **** :Fridge, Stove, Hood Fan, Dishwasher, Washer/Dryer, Electric Light Fixtures, Window Coverage, Furnace, A/C (id:51532)
Tags
| Property Summary |
|---|
| Building |
|---|
| Level | Rooms | Dimensions |
|---|---|---|
| Second level | Bedroom 2 | 3.25 m x 2.84 m |
| Bedroom 3 | 3 m x 2.92 m | |
| Third level | Primary Bedroom | 6 m x 4.4 m |
| Den | 6 m x 4.4 m | |
| Main level | Living room | 5.05 m x 2.77 m |
| Dining room | 3.25 m x 3.15 m | |
| Kitchen | 3.58 m x 2.13 m |
| Features | |||||
|---|---|---|---|---|---|
| Balcony | Visitor Parking | Central air conditioning | |||
| Picnic Area | |||||






























