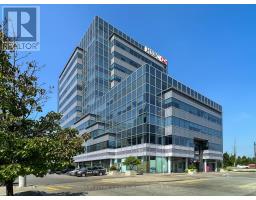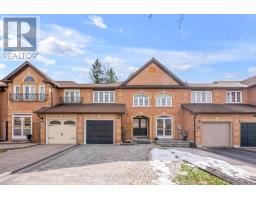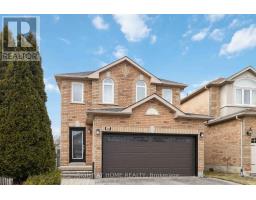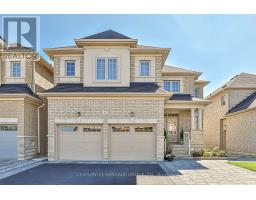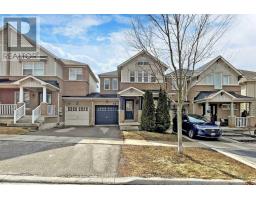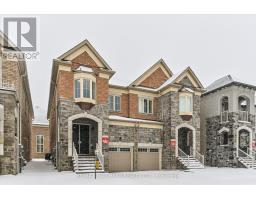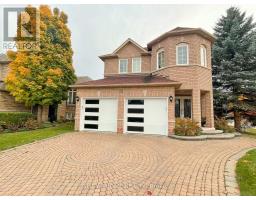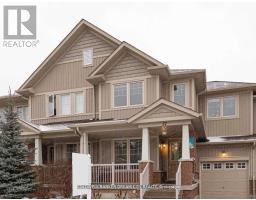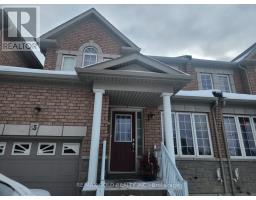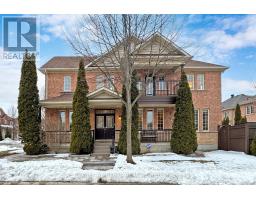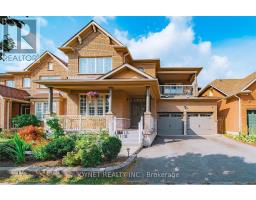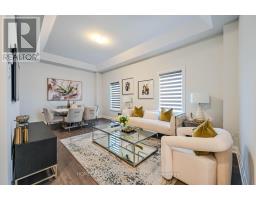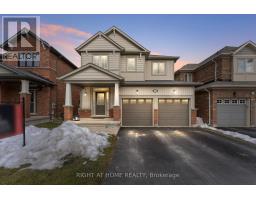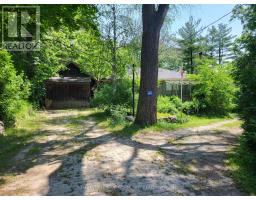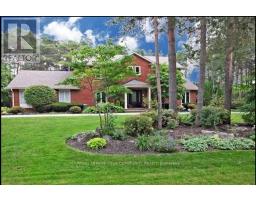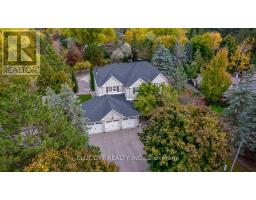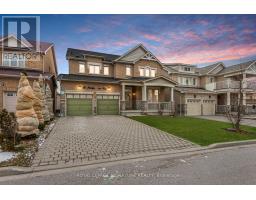91 HEADWATER CRES, Richmond Hill, Ontario, CA
Address: 91 HEADWATER CRES, Richmond Hill, Ontario
Summary Report Property
- MKT IDN8019976
- Building TypeHouse
- Property TypeSingle Family
- StatusBuy
- Added13 weeks ago
- Bedrooms6
- Bathrooms5
- Area0 sq. ft.
- DirectionNo Data
- Added On24 Jan 2024
Property Overview
Fabulous & Immaculate 2-Storey Home Nestled On A Cul-de-Sac. Steps From The Prestigious Lake Wilcox And The Channel Gate Parkette. Walk To The New State Of The Art Community Centre. No Side Walk. Open Concept Layout With 18' High Ceiling Foyer & 9' Ceiling On Main Floor. Newly Renovated Kitchen & Bathrooms. Pot-Lights On Main Floor. Double Sided Gas Fireplace Between Breakfast & Family Room Areas. Strip Oak Hardwood Flooring On Main & 2nd Floor & Oak Staircase From Main To 2nd Floor. Livable Office On 2nd Floor. Professionally Finished Basement With Wet Bar, Over-sized Quartz Top Island, Electric Fireplace, Pot-Lights & An Enclosed Gym Room With Glass Wall & Mirror. This Home Has Been Nicely Up-Kept And Loved! Now It's Your Turn!**** EXTRAS **** S/S Appliances Include: Fridge, Range (New), Range Hook & Dishwasher. Washer & Dryer. Small Fridge In Basement. All Window Coverings, Electric Light Fixtures, Garage Door Opener, Central Vacuum (id:51532)
Tags
| Property Summary |
|---|
| Building |
|---|
| Level | Rooms | Dimensions |
|---|---|---|
| Second level | Primary Bedroom | 5.61 m x 3.96 m |
| Bedroom 2 | 4.7 m x 3.33 m | |
| Bedroom 3 | 3.76 m x 3.56 m | |
| Bedroom 4 | 4.93 m x 3.81 m | |
| Office | 2.92 m x 1.7 m | |
| Basement | Recreational, Games room | 6.65 m x 4.14 m |
| Exercise room | 4.47 m x 3.51 m | |
| Main level | Dining room | 5.87 m x 3.66 m |
| Family room | 4.57 m x 4.06 m | |
| Kitchen | 3.66 m x 2.74 m | |
| Eating area | 4.57 m x 3.05 m |
| Features | |||||
|---|---|---|---|---|---|
| Cul-de-sac | Garage | Central air conditioning | |||










































