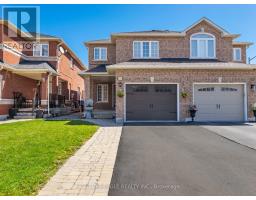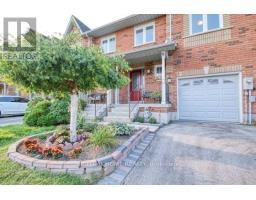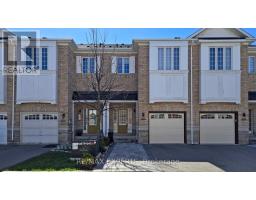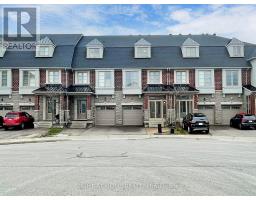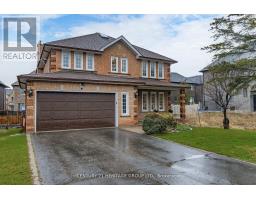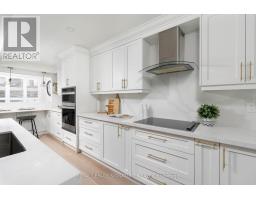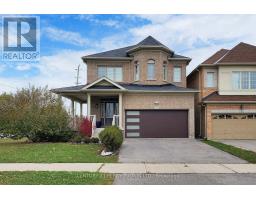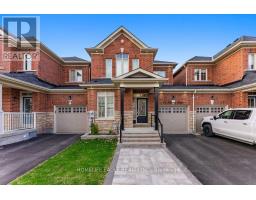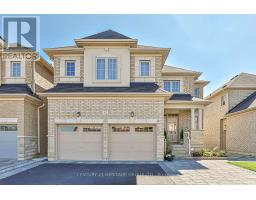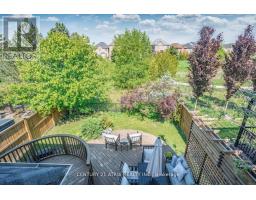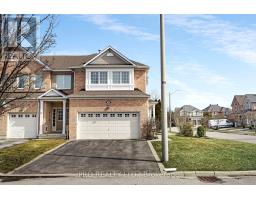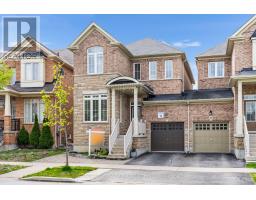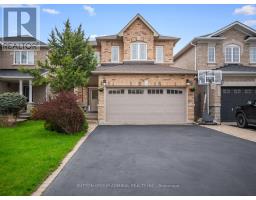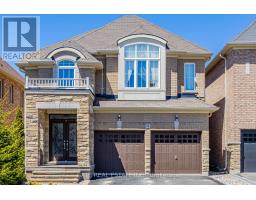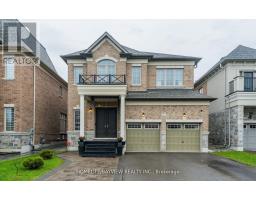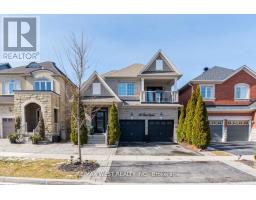9661 BATHURST ST, Richmond Hill, Ontario, CA
Address: 9661 BATHURST ST, Richmond Hill, Ontario
Summary Report Property
- MKT IDN8301658
- Building TypeHouse
- Property TypeSingle Family
- StatusBuy
- Added2 weeks ago
- Bedrooms4
- Bathrooms3
- Area0 sq. ft.
- DirectionNo Data
- Added On03 May 2024
Property Overview
Meticulous Custom built bungalow on a massive 60'x 240' lot! Approx. 5000 sq.ft. of luxurious living space. Spacious family-sized kitchen featuring granite counter tops and a large eat-in breakfast area that walks-out to a peaceful and private backyard oasis. Formal Family, Dining and Living Rooms with gleaming hardwood floors and 9' ceilings. Elegant primary bedroom boasts a 4 pc ensuite bath and an over-sized walk-in closet. Professionally finished walk-out basement with 2 separate entrances, 2nd Kitchen, 4th bedroom, massive recreation room with cozy fireplace and exercise room. The basement is ideal for extended family, a home business or for rental income potential. Zoning allows for: Office for Veterinarian, Physician, Dentist. A Spotless home by Original Owner! **** EXTRAS **** Recent Improvements: Roof (2015), freshly painted (id:51532)
Tags
| Property Summary |
|---|
| Building |
|---|
| Level | Rooms | Dimensions |
|---|---|---|
| Basement | Kitchen | 4.6 m x 3.82 m |
| Bedroom 4 | 5.02 m x 2.94 m | |
| Exercise room | 5.22 m x 5.73 m | |
| Recreational, Games room | 5.75 m x 6.13 m | |
| Main level | Kitchen | 3.94 m x 3.65 m |
| Eating area | 3.94 m x 4.04 m | |
| Family room | 4.89 m x 3.78 m | |
| Dining room | 4.29 m x 3.92 m | |
| Living room | 4.4 m x 3.92 m | |
| Primary Bedroom | 5.1 m x 4.2 m | |
| Bedroom 2 | 3.9 m x 3.15 m | |
| Bedroom 3 | 3.9 m x 3.19 m |
| Features | |||||
|---|---|---|---|---|---|
| Attached Garage | Separate entrance | Walk out | |||
| Central air conditioning | |||||






























