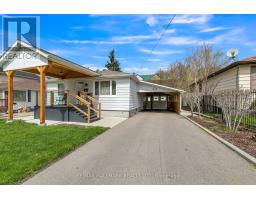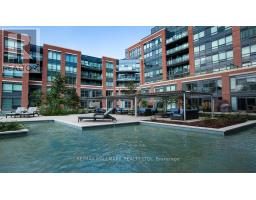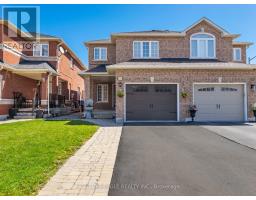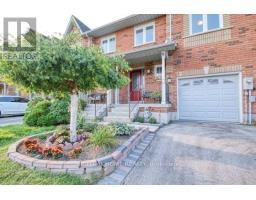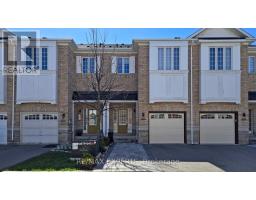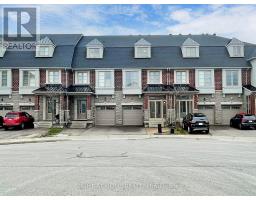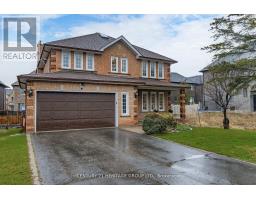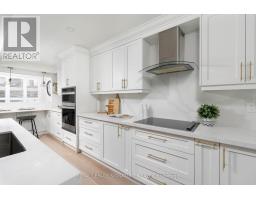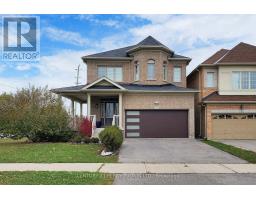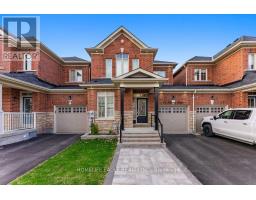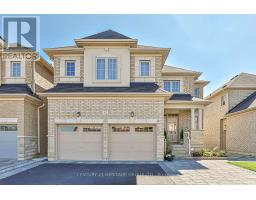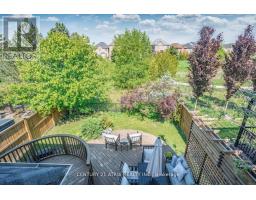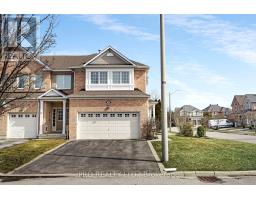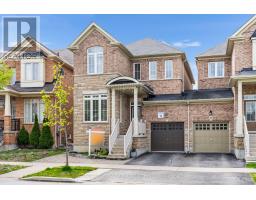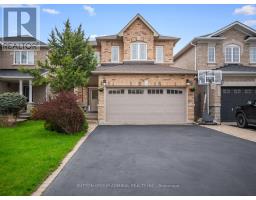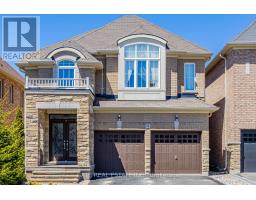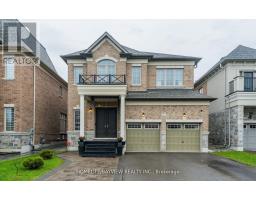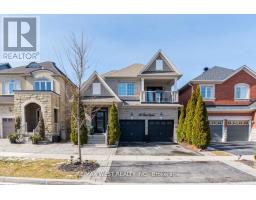#PH02 -23 ONEIDA CRES, Richmond Hill, Ontario, CA
Address: #PH02 -23 ONEIDA CRES, Richmond Hill, Ontario
Summary Report Property
- MKT IDN8235060
- Building TypeApartment
- Property TypeSingle Family
- StatusBuy
- Added2 weeks ago
- Bedrooms2
- Bathrooms1
- Area0 sq. ft.
- DirectionNo Data
- Added On02 May 2024
Property Overview
~ Enjoy the convenience of an all-inclusive maintenance fee at 23 Oneida Cres, including High speed internet and Cable! ~AAA Location in Richmond Hill~ This charming 2-bedroom Penthouse with a private balcony. Updated Modern kitchen with lots of cabinet space and stainless steel appliances. Enjoy the appealing split bedroom layout, big windows & lots of sunlight. Walk out onto the spacious balcony from two different doors to take in the stunning view. Great amenities including a 24-hour concierge, guest suites, exercise room, and party room. Take advantage of top rated schools and the convenience of nearby coffee shops, restaurants, banks, stores, parks, a movie theater, the Go Station and Viva Bus Terminal. Easy access to Yonge Street, Highway 7, and the 407. Prime location and fantastic value, Come for a visit! **** EXTRAS **** Maintenance fees includes all utilities, premium cable & high speed internet~ Existing stainless steel appliances: stove, fridge, microwave, and built-in dishwasher. Newer washer/dryer. All electrical fixtures, and all window coverings. (id:51532)
Tags
| Property Summary |
|---|
| Building |
|---|
| Level | Rooms | Dimensions |
|---|---|---|
| Main level | Living room | 5.79 m x 3.39 m |
| Kitchen | 2.78 m x 2.49 m | |
| Primary Bedroom | 4.26 m x 3 m | |
| Bedroom 2 | 3.48 m x 2.59 m |
| Features | |||||
|---|---|---|---|---|---|
| Balcony | Visitor Parking | Central air conditioning | |||
| Storage - Locker | Security/Concierge | Party Room | |||
| Visitor Parking | Exercise Centre | ||||























