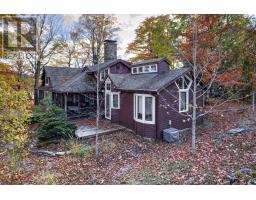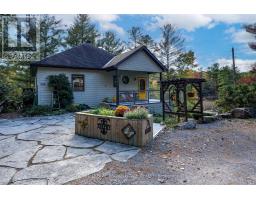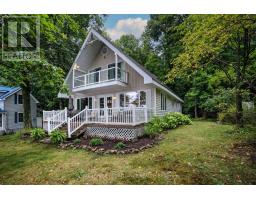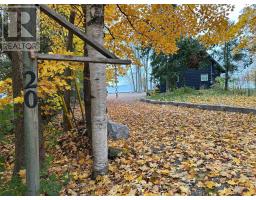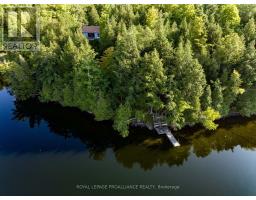13 KINGSTON Street Rideau Lakes, Rideau Lakes, Ontario, CA
Address: 13 KINGSTON Street, Rideau Lakes, Ontario
4 Beds3 Baths2150 sqftStatus: Buy Views : 941
Price
$579,000
Summary Report Property
- MKT ID40577735
- Building TypeHouse
- Property TypeSingle Family
- StatusBuy
- Added2 weeks ago
- Bedrooms4
- Bathrooms3
- Area2150 sq. ft.
- DirectionNo Data
- Added On02 May 2024
Property Overview
Discover the charm of this updated home in a quiet, small community close to city amenities. Recently upgraded with a new septic system, roof, windows, appliances, and flooring, this property offers turnkey modern living. The large detached garage with a loft area provides ample space for storage or hobbies. Enjoy the tranquility of rural living while being conveniently located near the attractions of a larger city. Don't miss out on this opportunity - schedule a viewing today! (id:51532)
Tags
| Property Summary |
|---|
Property Type
Single Family
Building Type
House
Storeys
2
Square Footage
2150.0000
Subdivision Name
Rideau Lakes
Title
Freehold
Land Size
under 1/2 acre
Parking Type
Detached Garage
| Building |
|---|
Bedrooms
Above Grade
4
Bathrooms
Total
4
Partial
1
Interior Features
Appliances Included
Dishwasher, Dryer, Refrigerator, Stove, Water meter, Water softener, Water purifier, Washer, Microwave Built-in, Hood Fan
Basement Type
Crawl space (Unfinished)
Building Features
Features
Crushed stone driveway, Sump Pump
Foundation Type
Stone
Style
Detached
Architecture Style
2 Level
Square Footage
2150.0000
Heating & Cooling
Cooling
None
Utilities
Utility Type
Cable(Available),Electricity(Available),Telephone(Available)
Utility Sewer
Septic System
Water
Drilled Well
Exterior Features
Exterior Finish
Aluminum siding, Stone, Vinyl siding
Neighbourhood Features
Community Features
School Bus
Amenities Nearby
Golf Nearby, Park
Parking
Parking Type
Detached Garage
Total Parking Spaces
3
| Land |
|---|
Other Property Information
Zoning Description
RES
| Level | Rooms | Dimensions |
|---|---|---|
| Second level | Bedroom | 12'0'' x 14'0'' |
| Bedroom | 13'4'' x 10'2'' | |
| Primary Bedroom | 21'4'' x 9'6'' | |
| Bedroom | 15'5'' x 8'5'' | |
| Main level | 2pc Bathroom | Measurements not available |
| 3pc Bathroom | 7'4'' x 4'4'' | |
| Dining room | 14'8'' x 8'8'' | |
| Living room | 12'2'' x 10'4'' | |
| Sunroom | 21'3'' x 11'2'' | |
| Foyer | 16'4'' x 10'0'' | |
| 3pc Bathroom | 8'5'' x 12'0'' | |
| Laundry room | 4'6'' x 6'6'' | |
| Eat in kitchen | 15'0'' x 13'0'' |
| Features | |||||
|---|---|---|---|---|---|
| Crushed stone driveway | Sump Pump | Detached Garage | |||
| Dishwasher | Dryer | Refrigerator | |||
| Stove | Water meter | Water softener | |||
| Water purifier | Washer | Microwave Built-in | |||
| Hood Fan | None | ||||







































